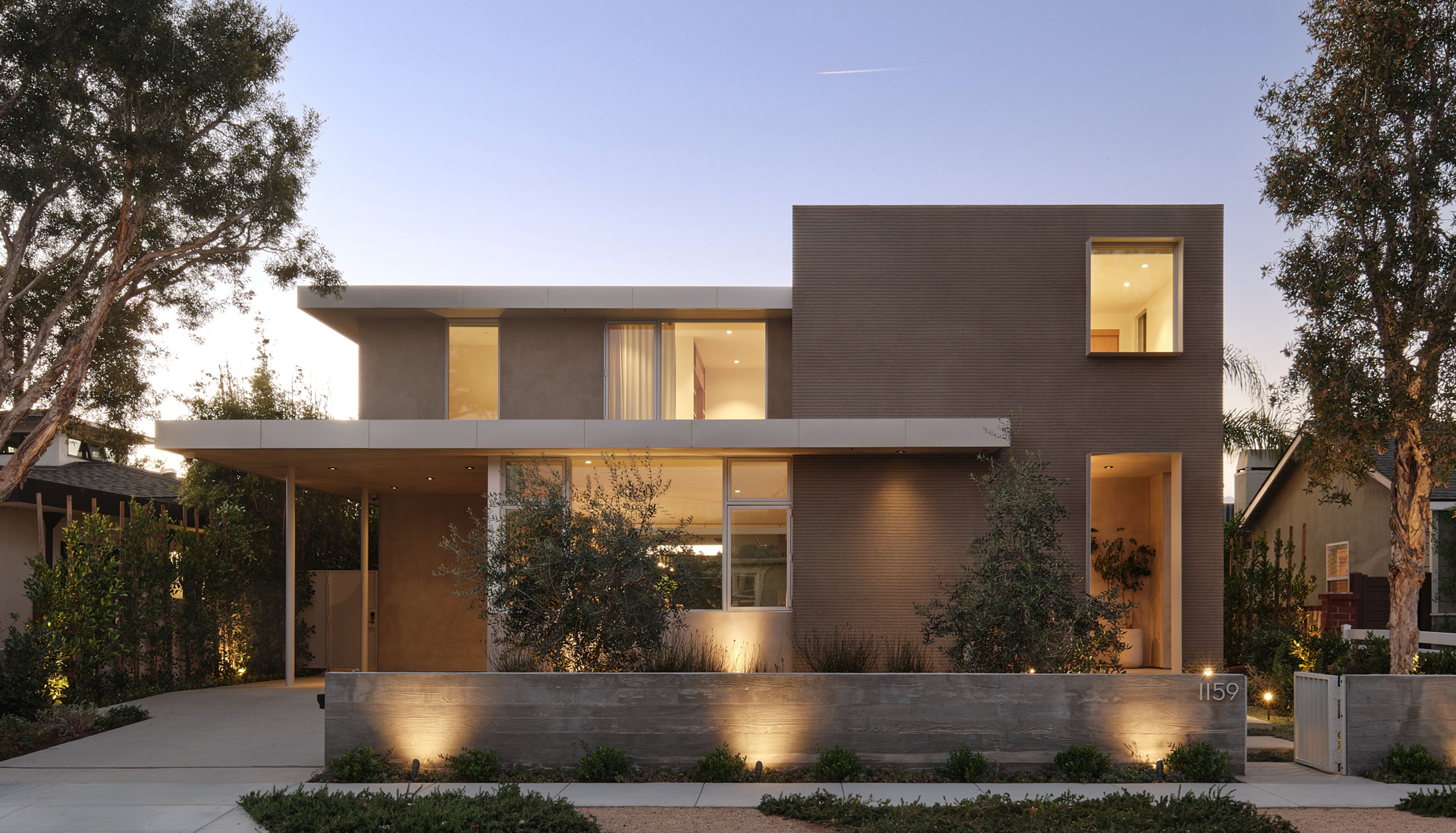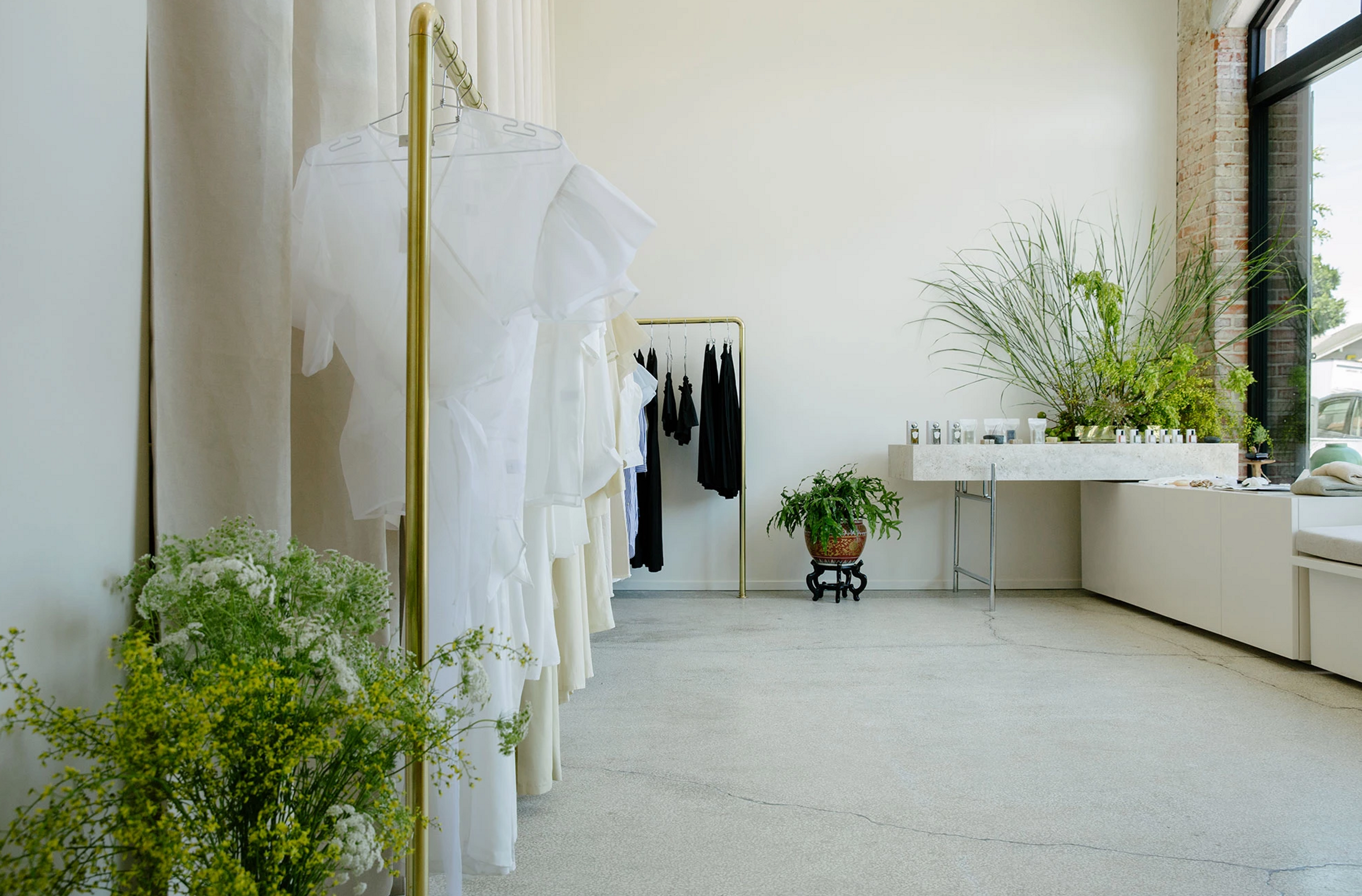Location
Highland Park, CACategory
CommercialStatus
CompletedProject Type
Tenant Improvement - Retail
Project Statistics
- Retail510 SF
- Office815 SF
- Loft150 SF
Services
- ⬝ Interior Architecture
- ⬝ Interior Design
- ⬝ Custom Furniture
Shaina Mote’s eponymous line has been around for over a decade. Through the years the LA based designer has prioritized sustainability, timelessness, and simplicity to create a notable brand marked by effortless sophistication. While she has been successful in retailing her clothing online and in boutiques around the world, her goal has always been to open a brick and mortar shop in LA. With a lease secured in a Highland Park storefront, Shaina came to us to help translate her recognizable style into a physical space.
For her first flagship store, we wanted the design and architecture to highlight the line; the interior to play second fiddle to the garments and their billowing silhouettes. It was to be an ethereal backdrop for her ever changing inventory. To complement not compete, to incite curiosity not force a sale.
Featured in: T-Magazine, Architectural Digest
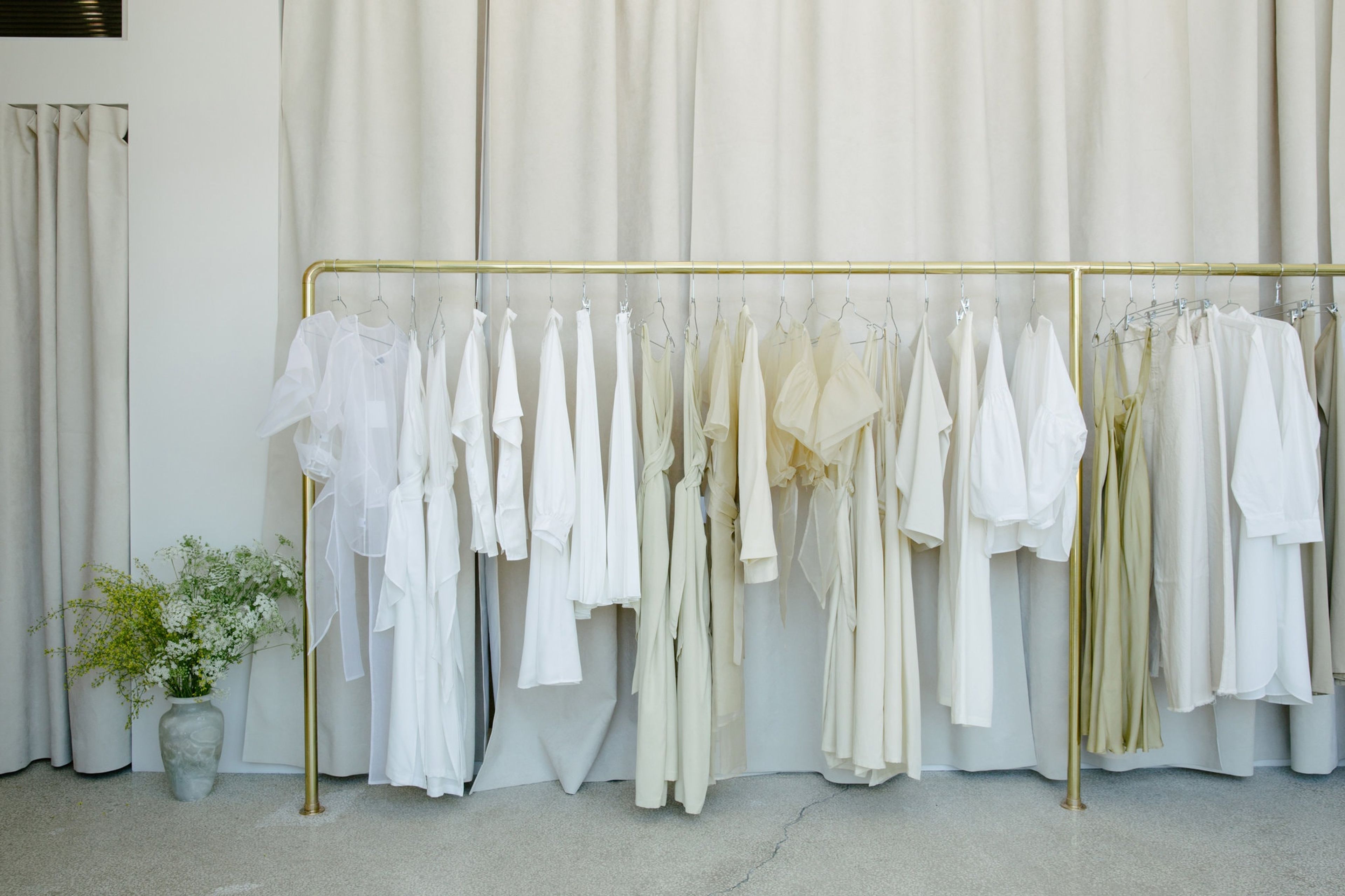
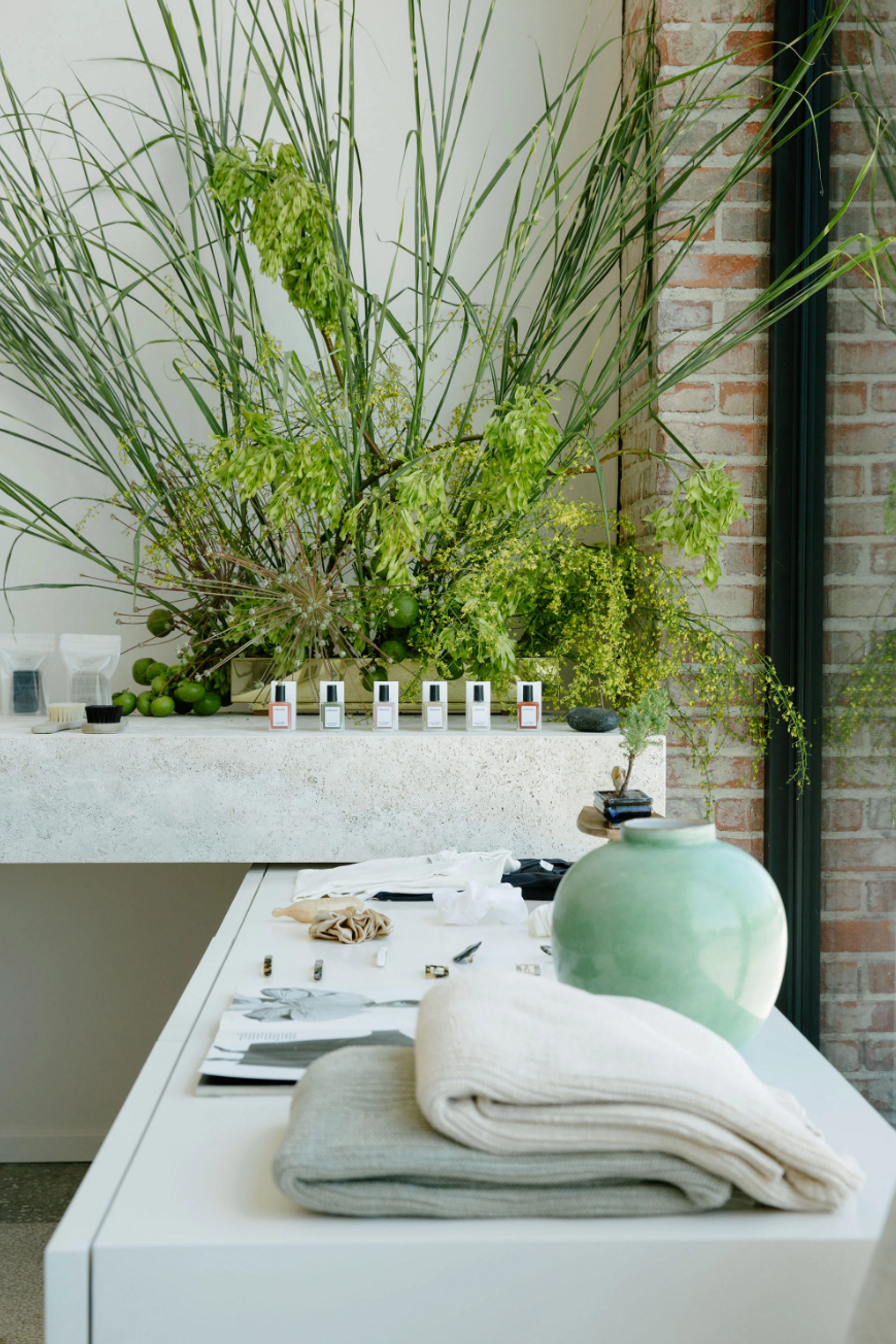
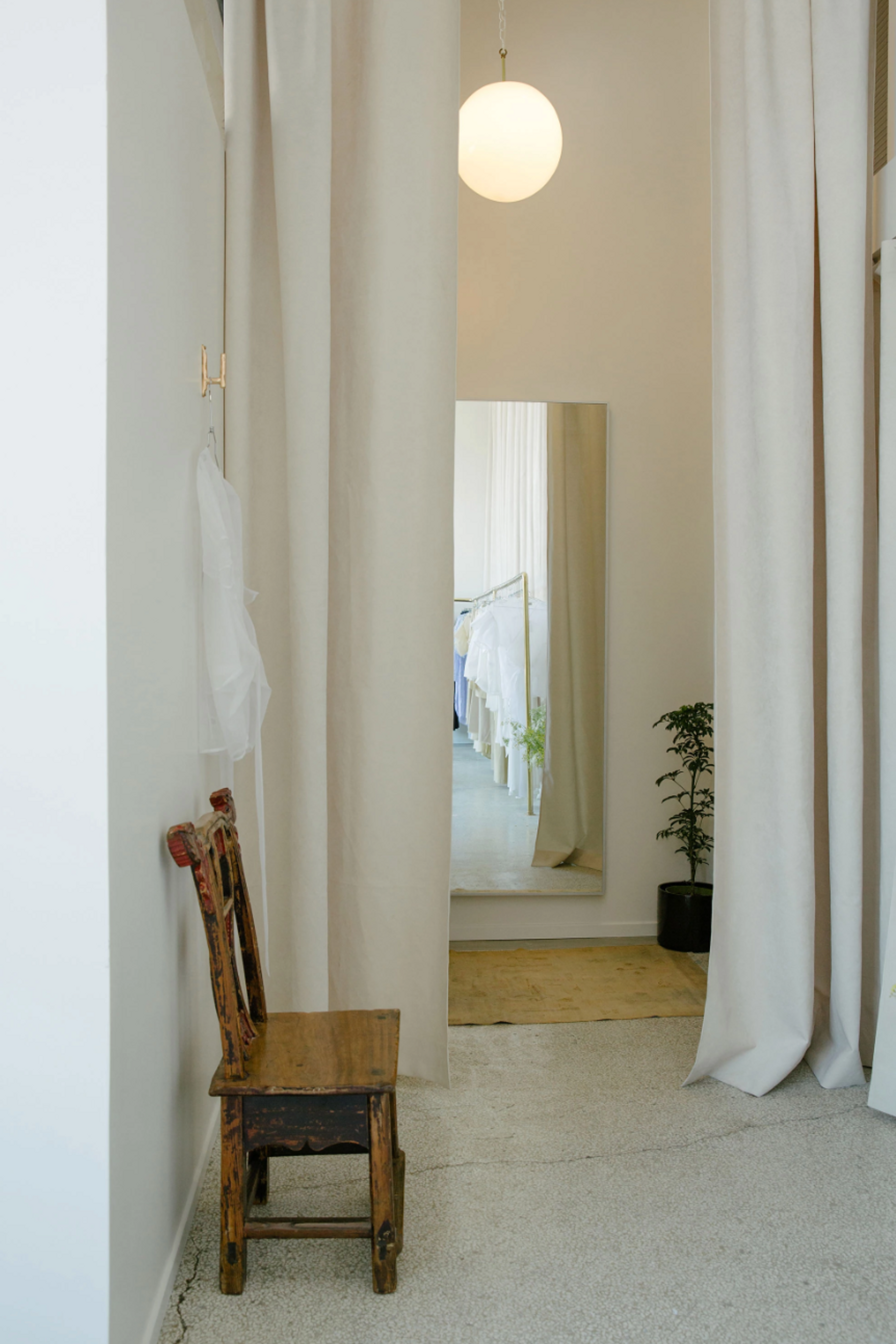
The retail space shares the same aura of weightlessness as her collection. Every thread intentional, every detail meant to evoke.
The shop sits inside what was once a 1950’s Chevrolet showroom that was divided up into four separate units. The original terrazzo floors and soaring warehouse-like ceilings were preserved, making it a nice white box ready for use. A blank canvas with enough historic character to highlight and nod to.
From a programmatic standpoint, we knew that Shaina needed the design to accommodate the basic functions of her business; retail, office, design, and production. The bulk of the space was dedicated to the office and production sides of the business, separated from the well appointed retail showroom at the front of the shop. Six desks, ample storage, a sewing station and fabric storage shrouded behind 13 feet tall billowing beige velvet curtains.
The retail space was treated more like a showroom of sorts. A curving custom brass hanging rail and custom display furniture constructed of organic and textural materials. A travertine slab effortlessly sits atop a custom chrome base to serve as a display area for Mote’s smaller wares. A custom designed daybed is paired with a lacquered storage credenza to create a more casual retail experience. Come in, sit down, have a cup of tea brought back from Mote’s travels to Japan and experience the clothes. The calming palette of beige and creme is accented with found objects like the wooden African headrest, the centuries old Chinese chair and pots filled with lush green plants.
