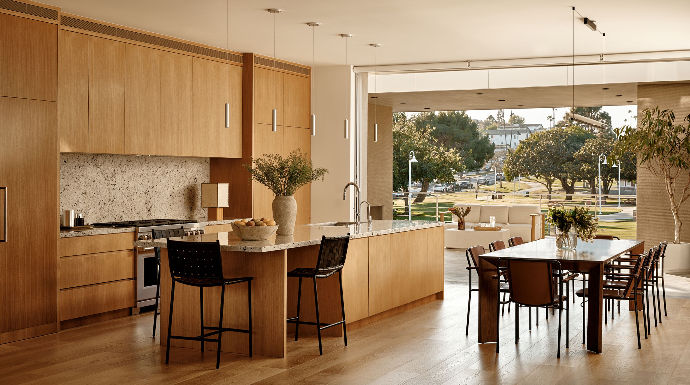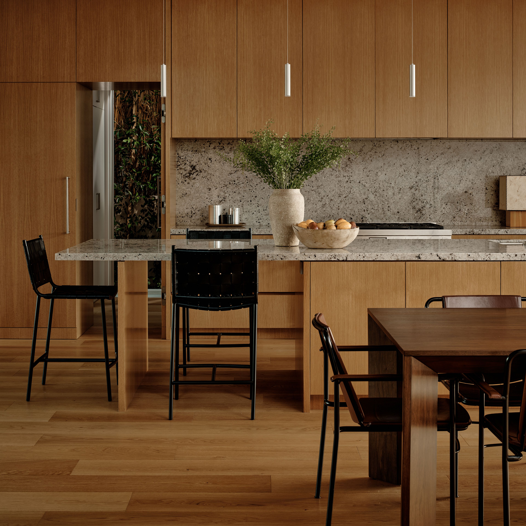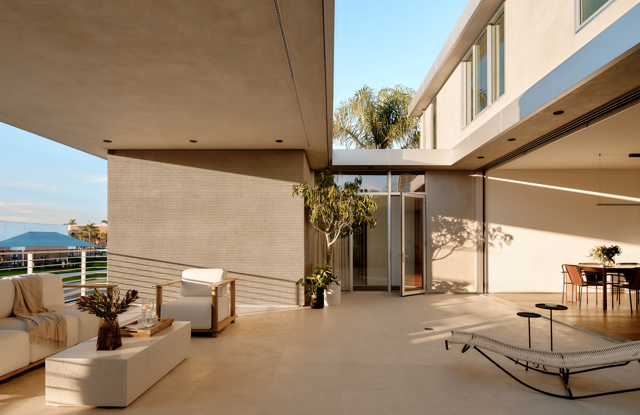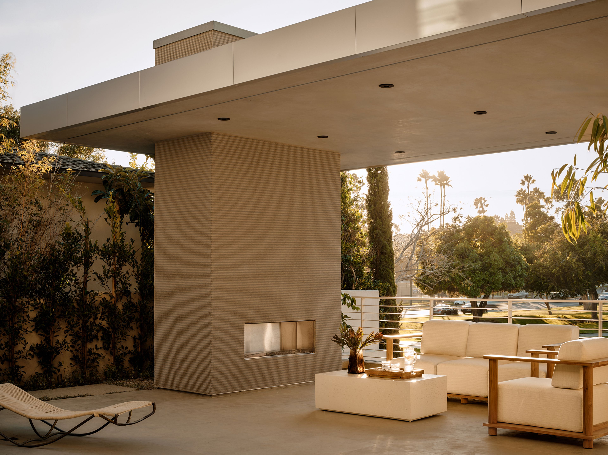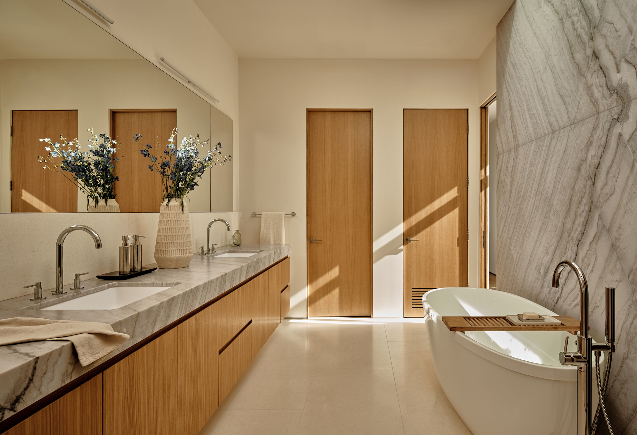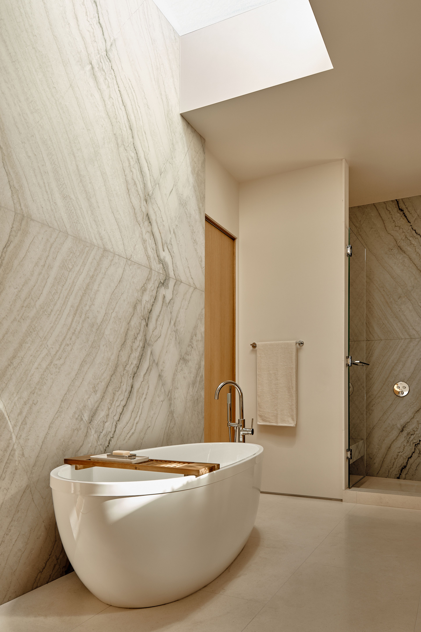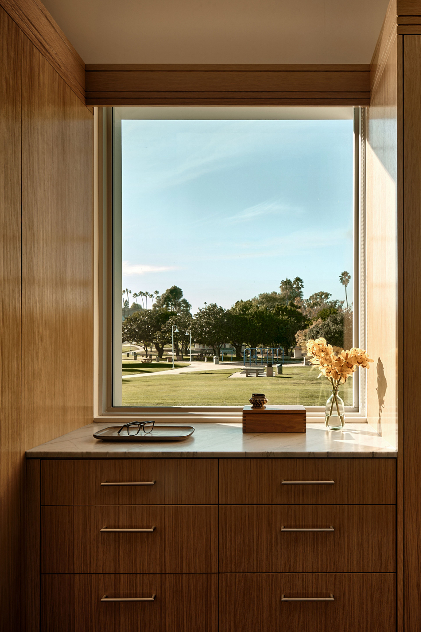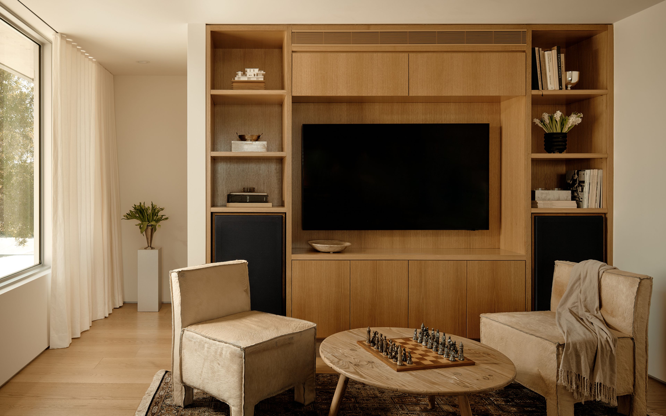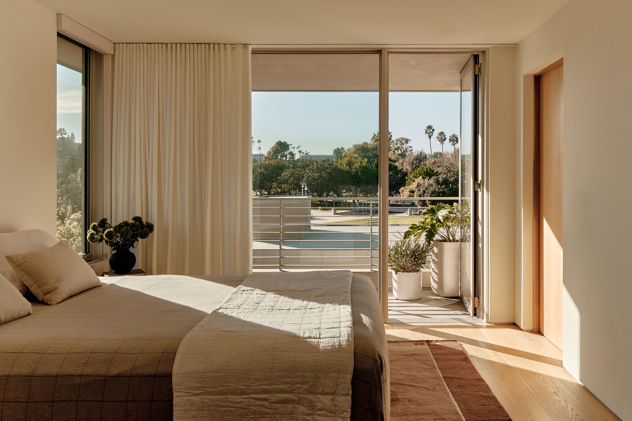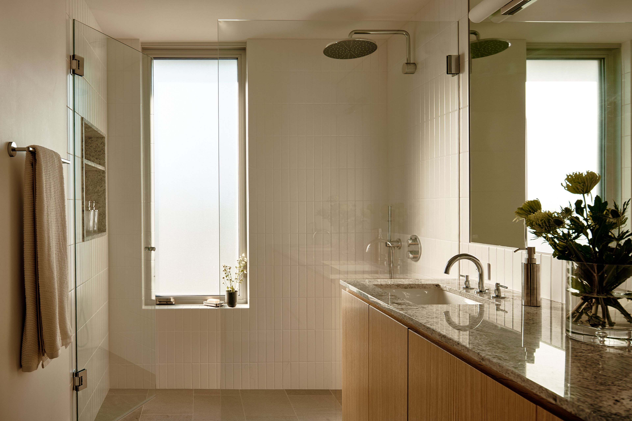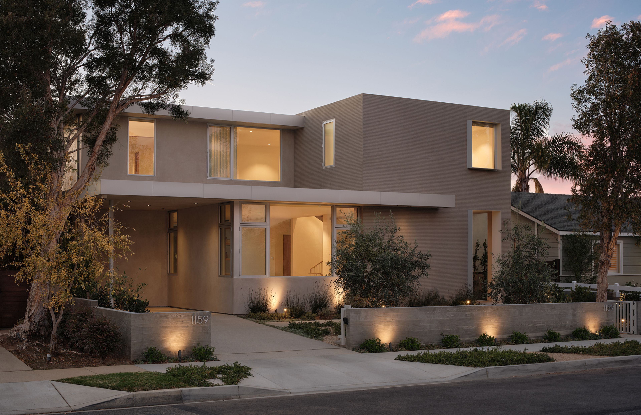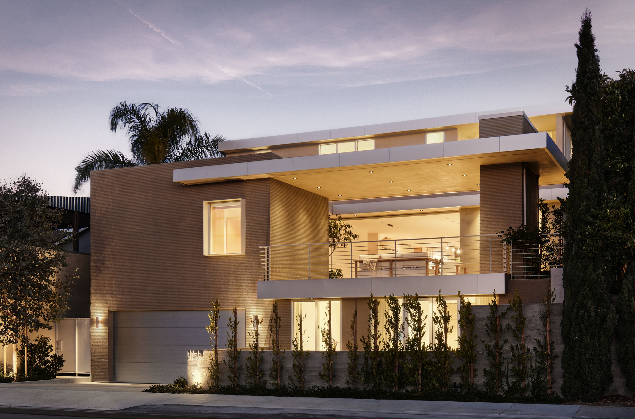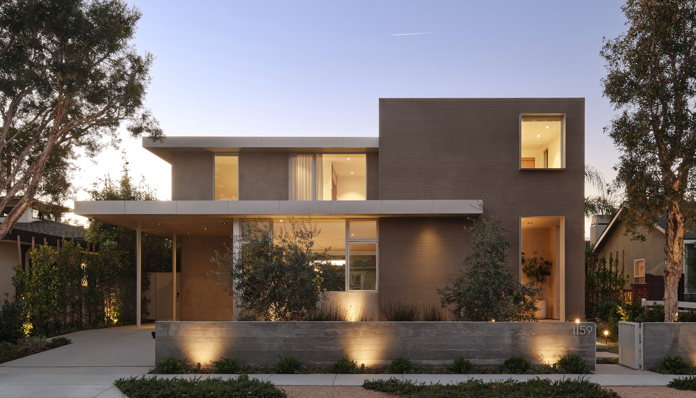Location
Manhattan Beach, CACategory
HousesStatus
CompletedProject Type
New Construction
Project Statistics
- Bedrooms4
- Bathrooms3.5
- Garage3-Car
- Main House3750 SF
- Garage645 SF
- Stories2 + Basement
Accessory Dwelling Unit
- TypeAttached
- Bedrooms1
- Bathrooms1
- Size640 SF
After decades of working in Guam, a retiring couple was ready to return stateside to make a home near their large multi-generational family in Manhattan Beach. New to the idea of retirement themselves, the clients came to us 30-something-year-olds with a unique design challenge; what would retirement look like for them in the form of a house?
On one hand, the couple lives simply as empty nesters, so they themselves do not need much room. But on the other hand they desired the space to comfortably host regular family gatherings. Family gatherings to the tune of Friday night dinners with 9 siblings and their spouses, 30+ grandkids, and an increasing number of great-grandkids. Their version of retirement is so obviously about keeping the family close. So, we designed a home that has enough space for the whole family while maintaining a sense of practicality for the couple’s day-to-day lifestyle.
The resulting design is a dynamic three story home that reaches towards the contemporary while keeping a sense of calm through the use of organic materials. Easy to clean, bright and open, refined but not fussy; we can hear the grandkids running through the great room already.
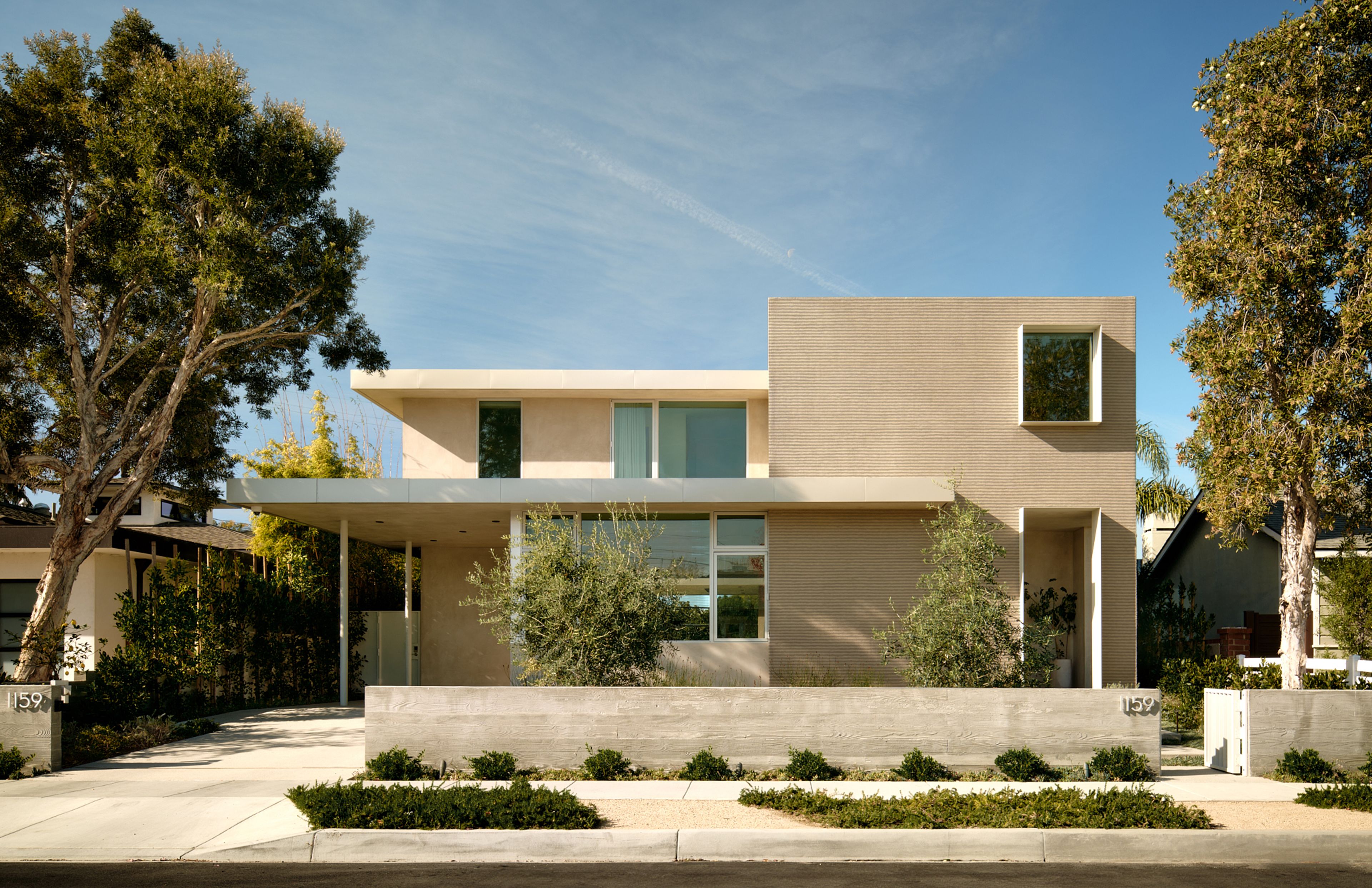
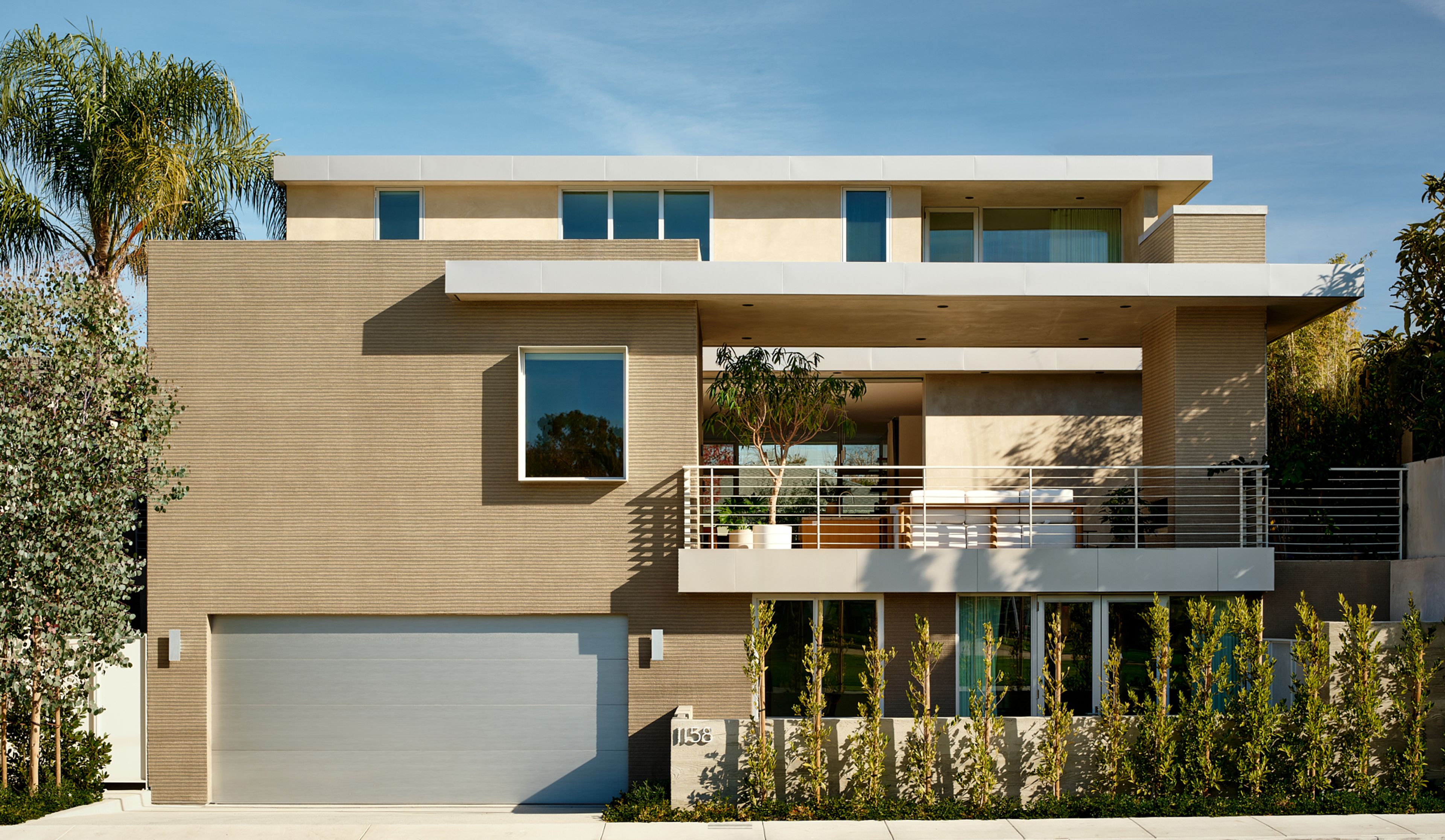
With the intentions of aging in the home, the floor plan layout is specifically organized to cater to a comfortable life easily maintained on the first floor.
From a day-to-day standpoint the couple doesn’t need much. In fact, they stressed that less is more. More just means more cleaning and more worrying, two things no retired person wants to deal with. So, we broke it down into basic functions: a place to eat; a place to sleep; and plenty of space to relax.
The main level has everything the couple needs to live an efficient life. A spacious gourmet kitchen, ample pantry space, a great room leading to the outdoor veranda and a private master suite complete with its own laundry room.
The curbside carport allows the couple to get in and out of the house without traversing any stairs. If garage access is necessary, an elevator takes them up and down the three-level house.
With the main indoor and outdoor spaces conveniently located on the same level, the basement and second floor become flexible spaces as needed. When guests come for a stay, three bedrooms and a loft upstairs provide plenty of room for comfort. Downstairs at the basement level is a fully independent accessory dwelling unit. Perfect as a rental unit, for a relative staying for an extended period of time, or to be used as a future caretaker’s residence. Again, this home is about flexibility.
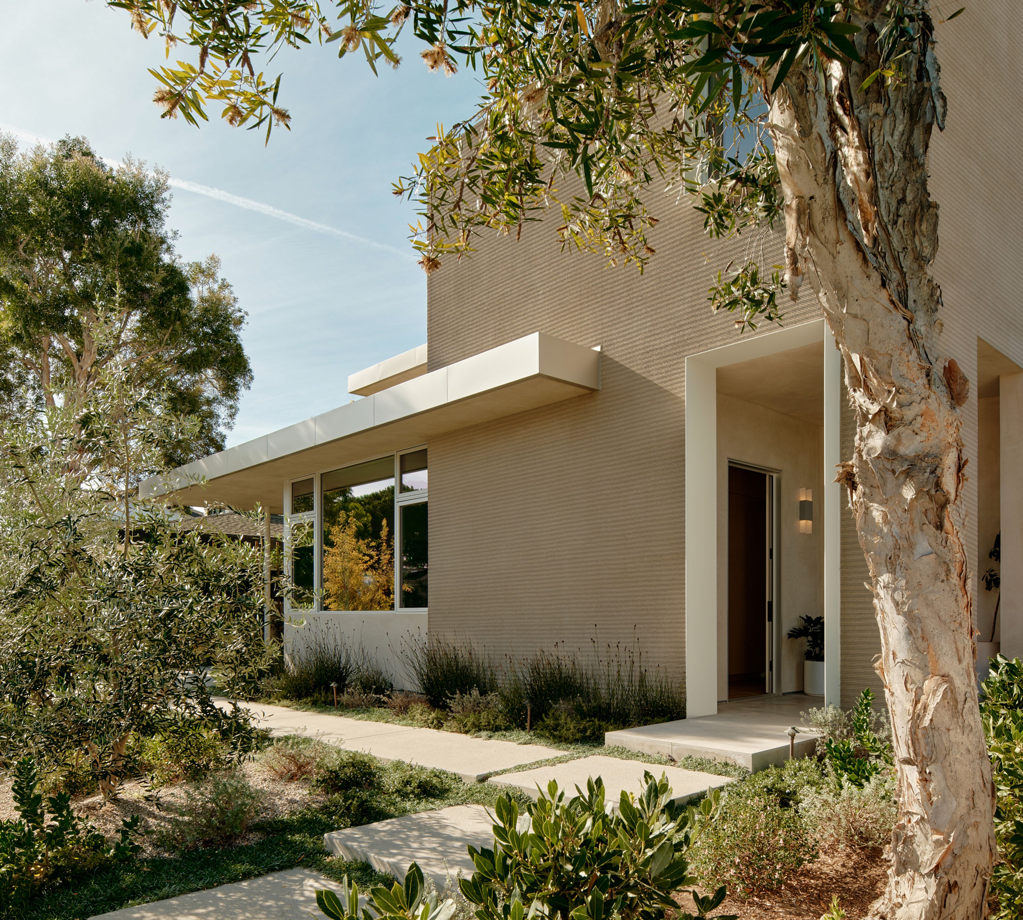
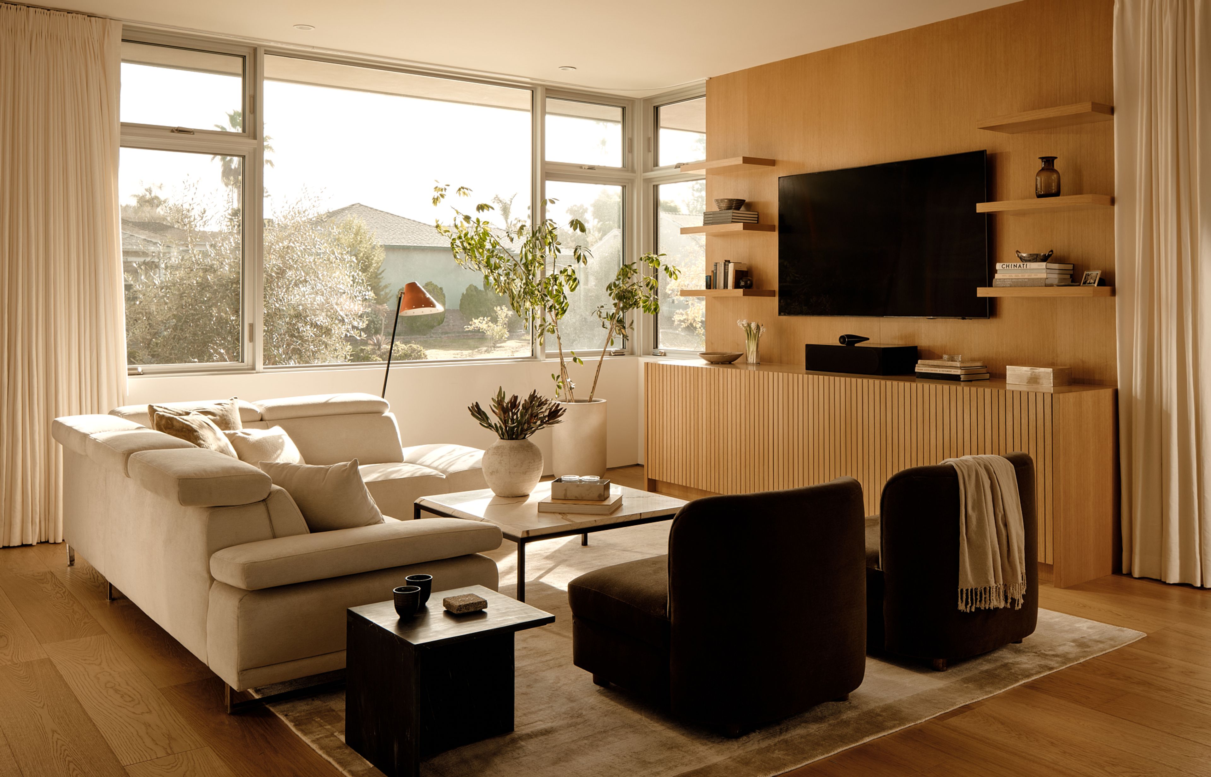
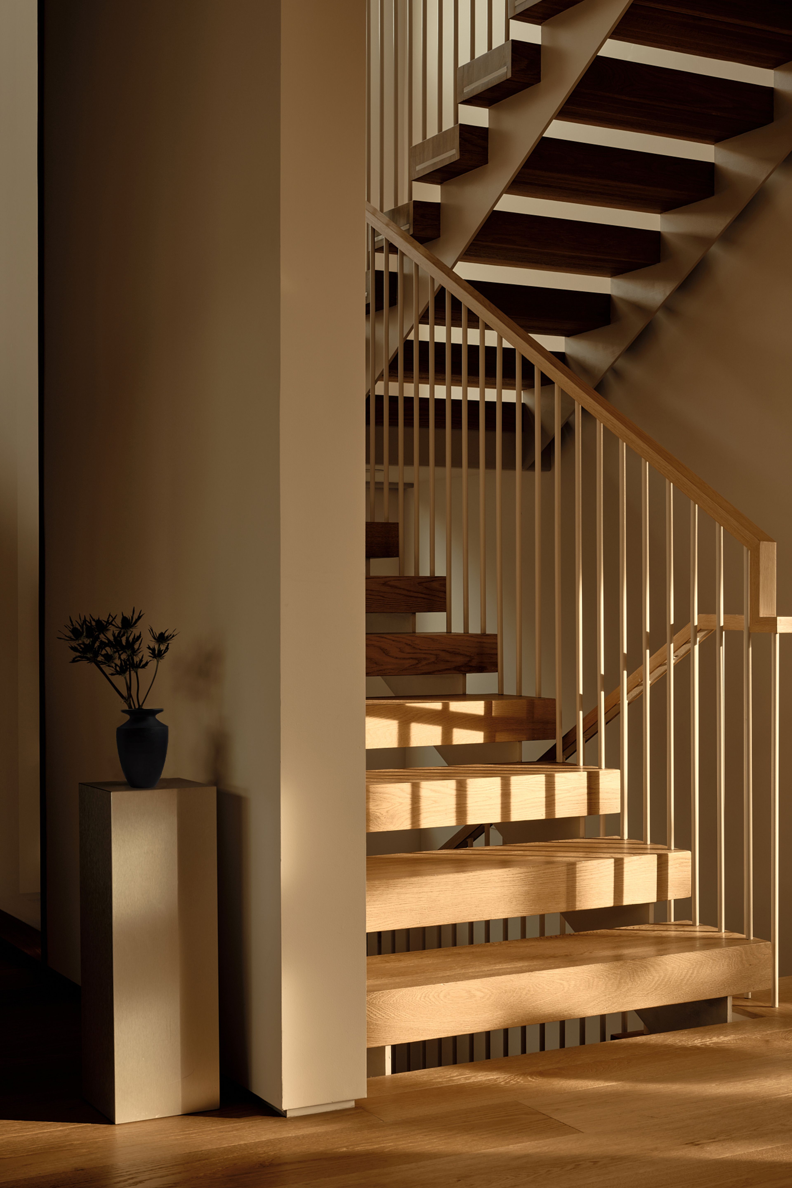
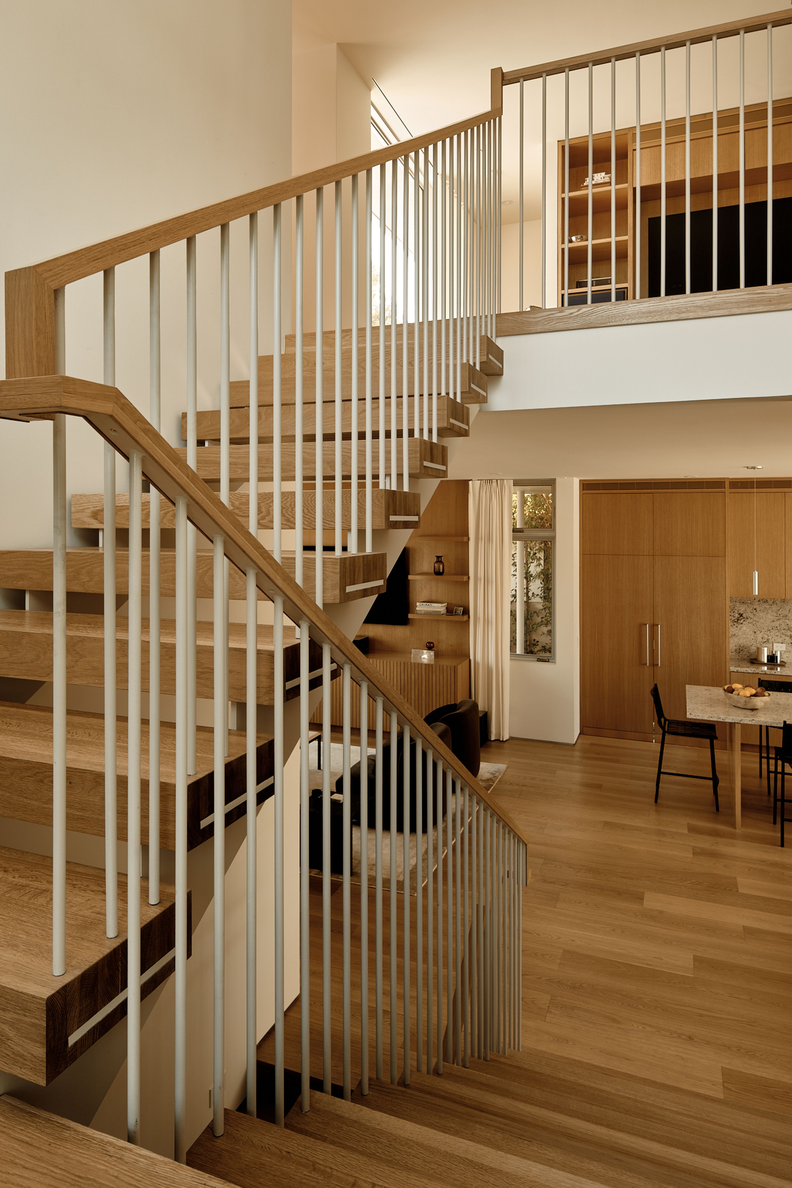
Five conceptual design priorities emerged: Privacy, Brightness, Flexibility, Functionality and Proportion.
1. PRIVACY & 2. BRIGHTNESS
While the views out to Polliwog Park were prioritized, privacy was still a pressing concern for the couple. The design aims to capture as much natural light as possible while reducing the “fishbowl effect” that comes with having too many windows. The front of the house is glazed with a span of obscured channel glass. Typical of commercial applications, the material offered a beautiful solution for filtered light and privacy all at once. The linear channels lend themselves to the contemporary and simple aesthetic of the home.
3. FLEXIBILITY
The basement features a 1 bedroom accessory dwelling unit that daylights out to the adjacent street. Suitable for a family member, tenant, or future caretaker the extra unit gives the couple flexibility and the option for rental income.
The second floor has a second master suite as well as two additional bedrooms and a loft. Being conscious of future owners’ potential needs, this loft would serve a young family with children as an additional playroom or homework space.
4. FUNCTIONALITY
With the intentions of aging in the home, the floor plan layout is specifically organized to cater to a comfortable life easily maintained on the first floor. A carport located curbside allows the couple to get in and out of the house without traversing any stairs. The large great room and kitchen spill out onto an outdoor living space and covered veranda with views out to Polliwog Park. The master suite is tucked away on the first floor, complete with a spa like bathroom, walk-in closet, and dedicated laundry area. With indoor and outdoor spaces conveniently located at the same level, the basement and second floor are reserved as bonus spaces for family and visitors when necessary.
5. PROPORTION
The lot is unique in that it abuts streets on two sides and slopes from one side to the other. The design takes advantage of this by providing multiple access points for the three story structure. On the high side, the house appears to be a simple two story structure, neither aggressively large or disproportionate to the neighboring houses. On the low side, a three story structure tiers back into the site, revealing an attached accessory dwelling unit, 4-car garage, and a raised veranda.
