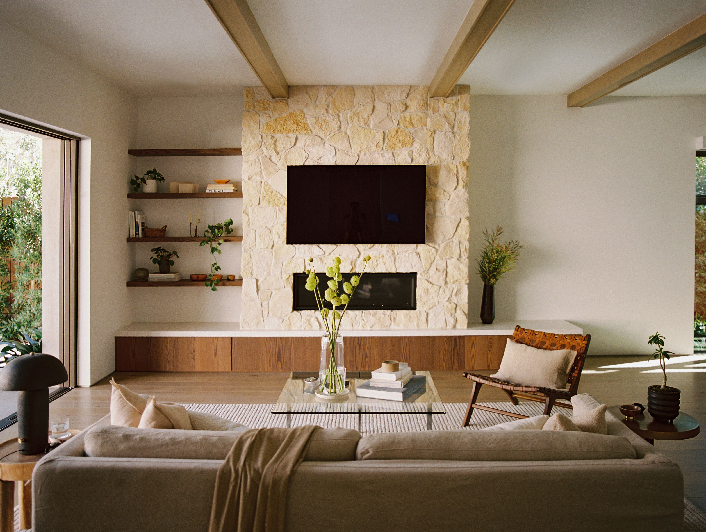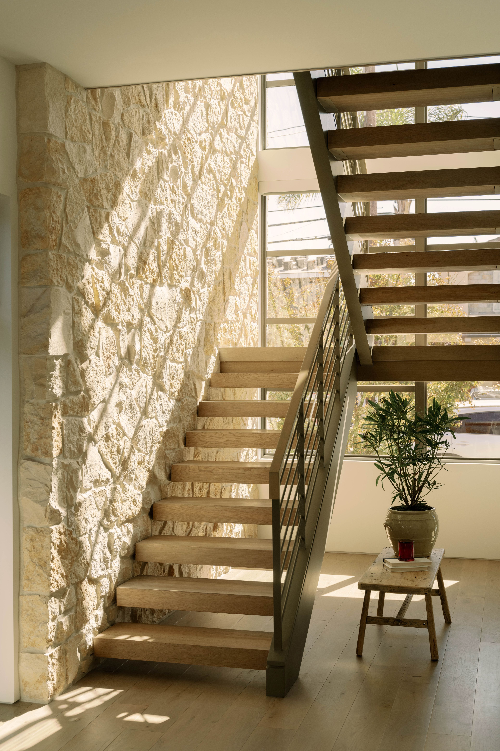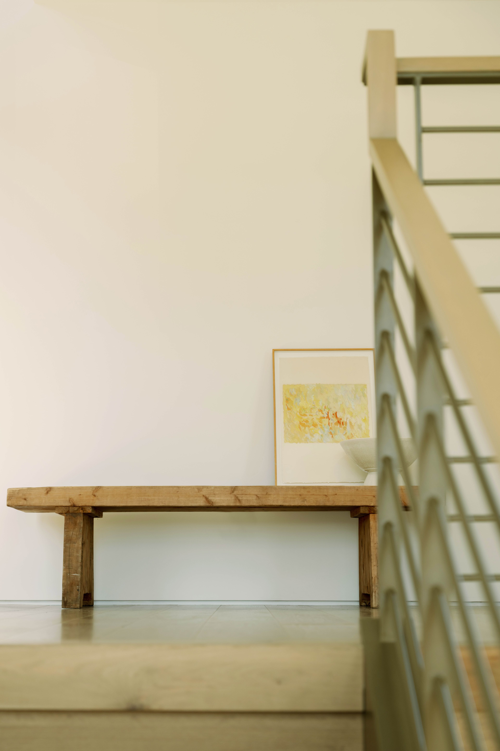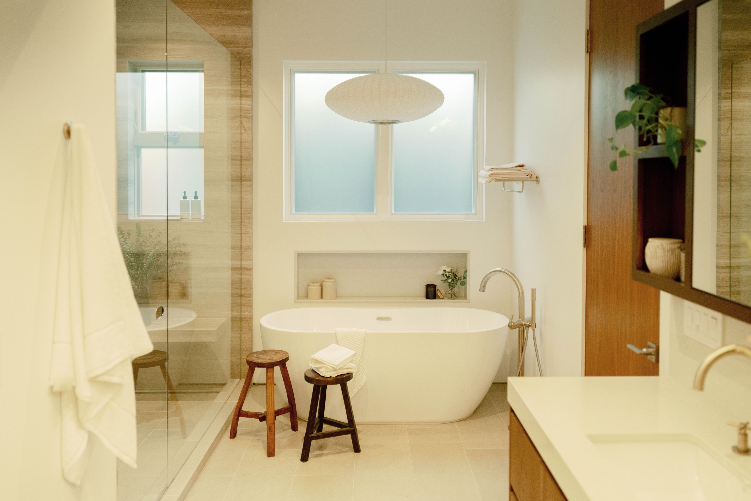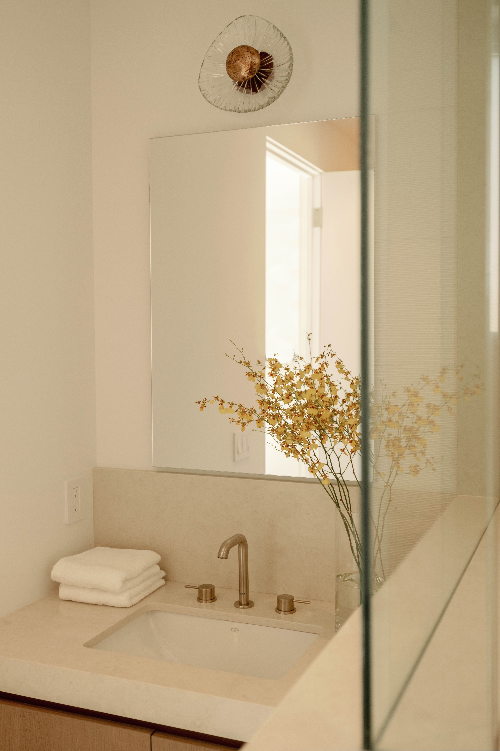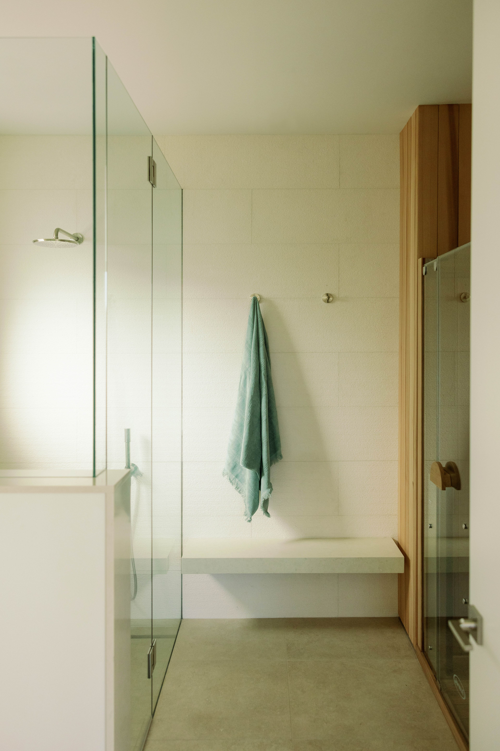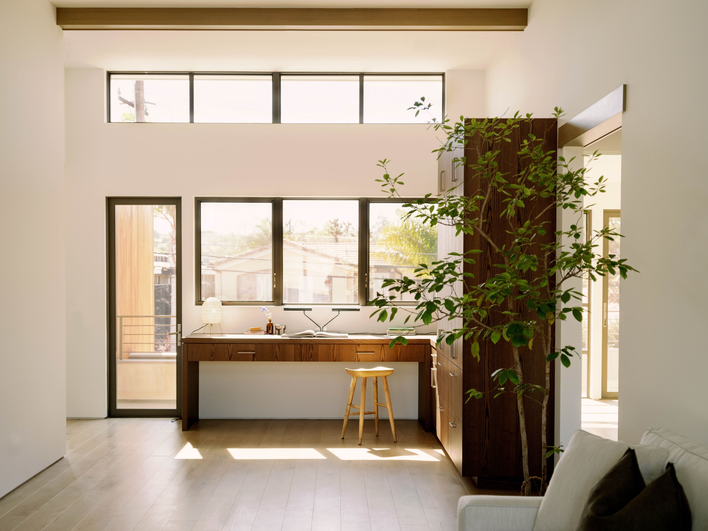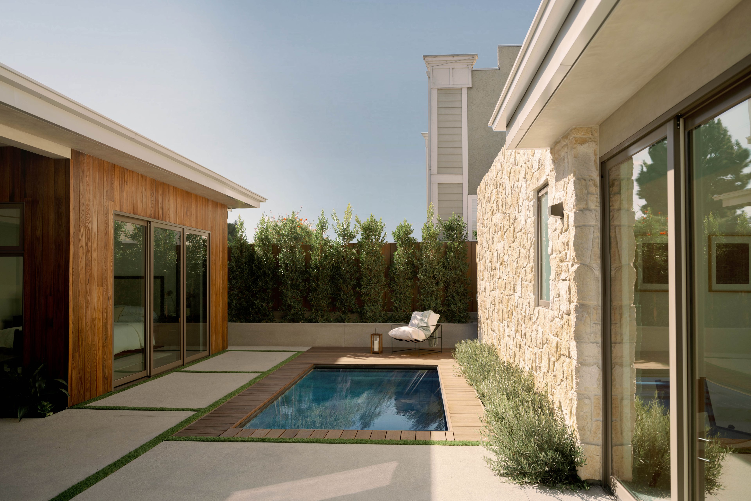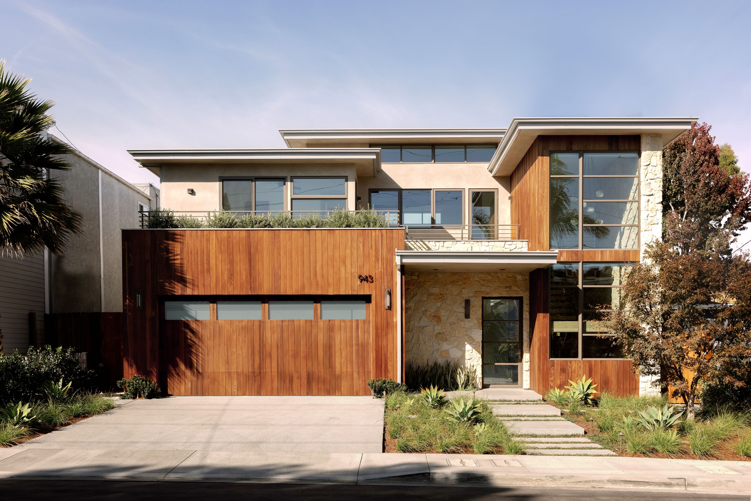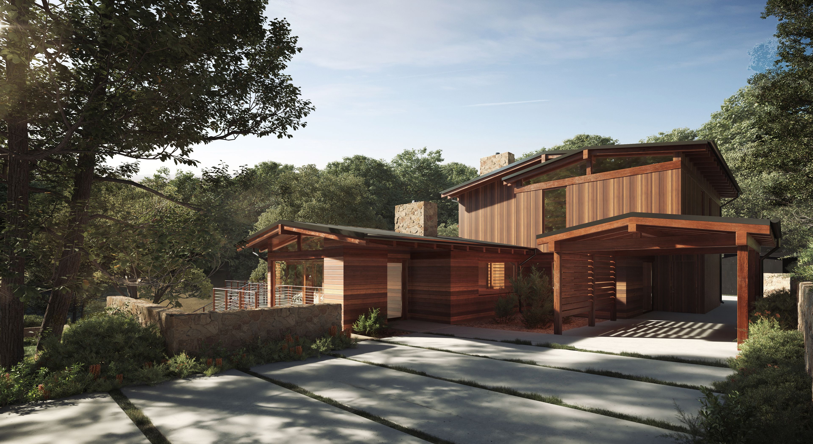Location
Manhattan Beach, CACategory
HousesStatus
CompletedProject Type
New Construction
Project Statistics
- Bedrooms4
- Bathrooms4.5
- Garage3-car
- Main House4170 SF
- Garage670 SF
- Stories2
Accessory Dwelling Unit
- TypeDetached
- Bedrooms1
- Bathrooms1
- Size495 SF
We think a good house can change and breathe with its owners. Sometimes it’s just a new coat of paint, a kitchen remodel, or even a clean garage that does the trick. Other times bigger changes are required - and some old tired houses just can’t keep up. After living in their home for 20+ years, the Ramos Family wanted to do something about those bigger changes but they weren't sure how. Was it a remodel? An addition? Or something new entirely?
When they came to us, the two mature professionals knew what they wanted to end up with. They wanted a sophisticated house inline with their acquired tastes and active lifestyles. A house big enough for their adult kids and grandkids but tasteful enough to fit in with the changing neighborhood. They had heard it before (we all have): location, location, location! They loved their Manhattan Beach community and they even loved their quirky 1950’s single story ranch house too. But the truth was, that little house just wasn’t going to suit their needs any longer, not even with a remodel. So a decision was made; to start fresh in place. Out with the old and in with a brand new two-story home and detached ADU.
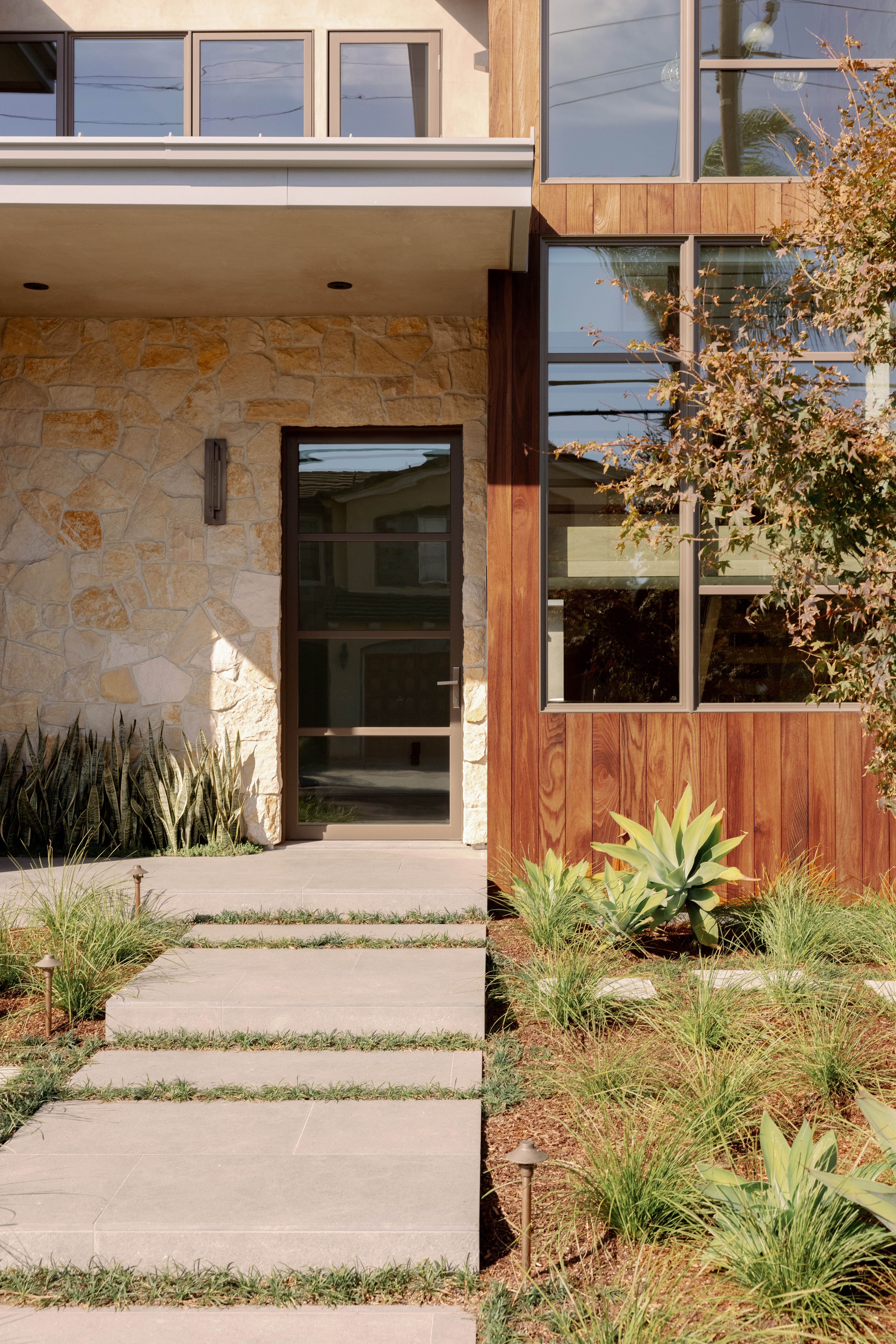
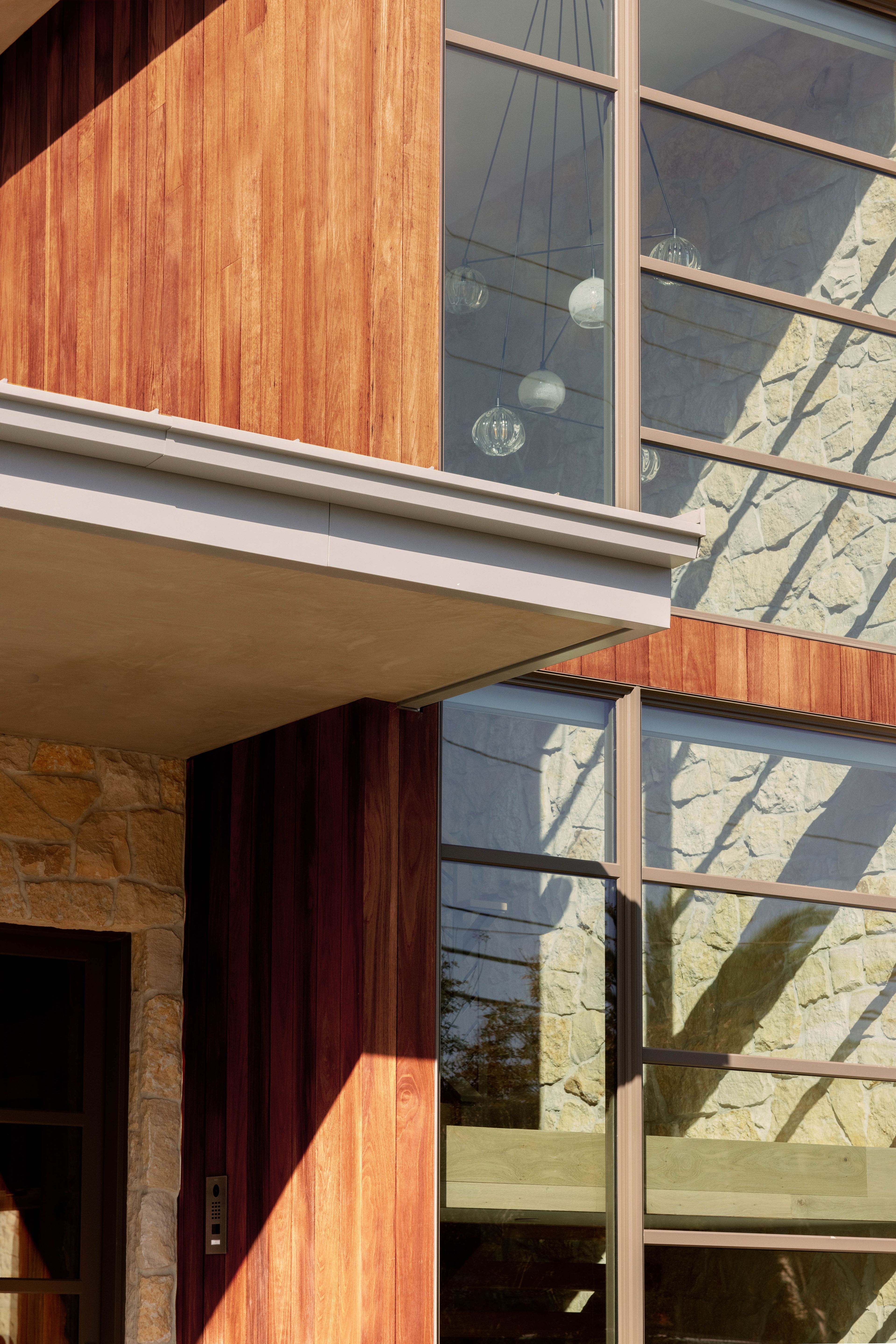
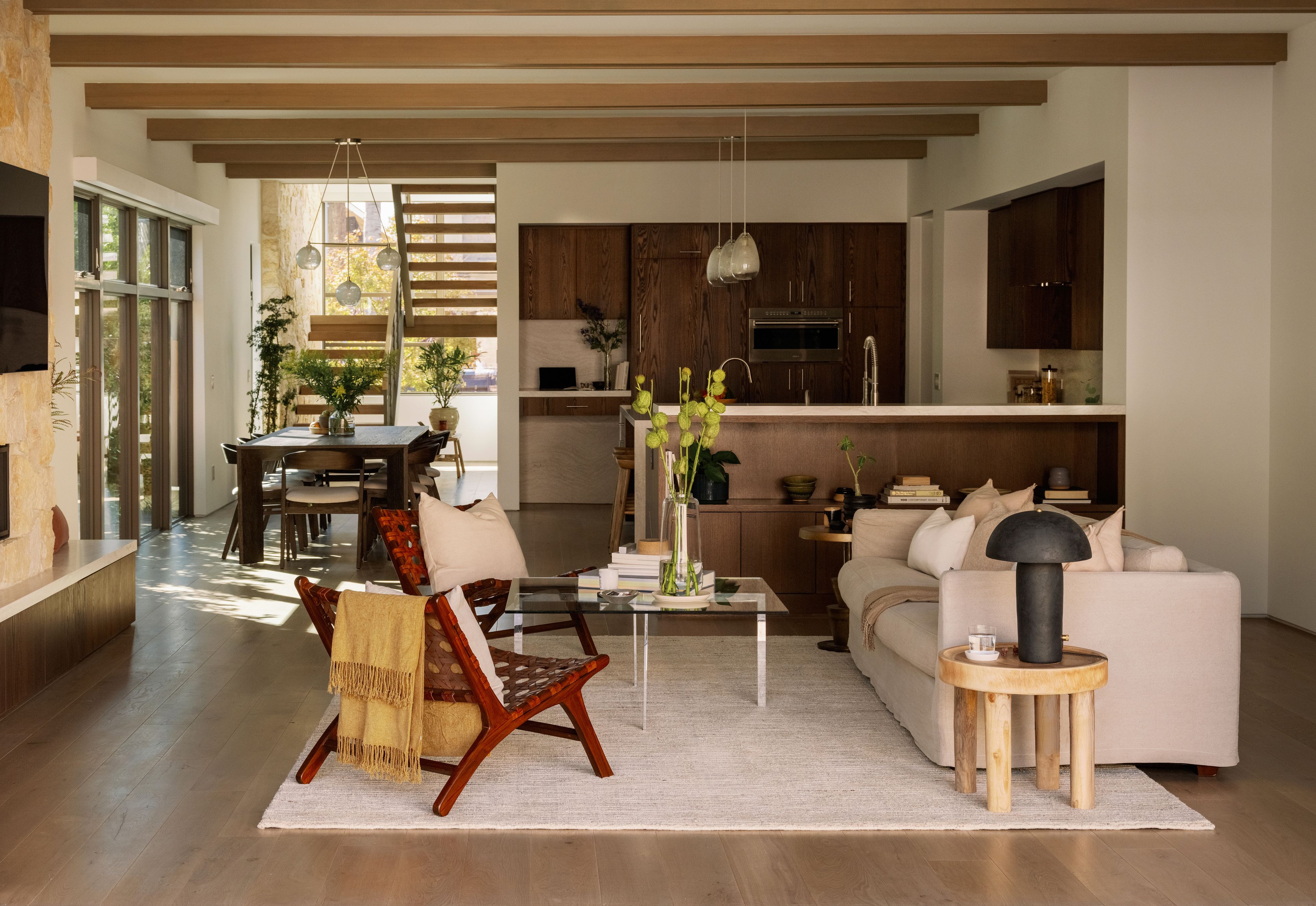
The layout of the house is uncomplicated yet well-contemplated.
The existing house had always forced the family to adapt around it. Built in the 1950s, it was not designed for the open plan living we enjoy today. It was compartmentalized and dim, stuffy and complicated. The kitchen behind that door, the bedrooms down that dark hallway, and the backyard accessible through a tight service door on the side of the house. The layout was cramped and made it difficult to comfortably accommodate the free-flowing family gatherings the family liked to host. After an initial walk through, it was clear to all that the new house was to be the exact opposite.
The new open floor plan is designed not only to allow flow through and around the lively social spaces but also to provide a plan that allows the couple to age in place. With the master suite on the first floor, there is no need to head upstairs. Basic day-to-day amenities like the kitchen, laundry room, roll-in shower and stepless garage exist on the first floor. To maximize natural light, the master bedroom is also pushed back, receiving a full stream of light as it passes alongside the rear and through the living and dining room finally setting west through a stair tower that envelopes the interior with what abundant daylight remains.
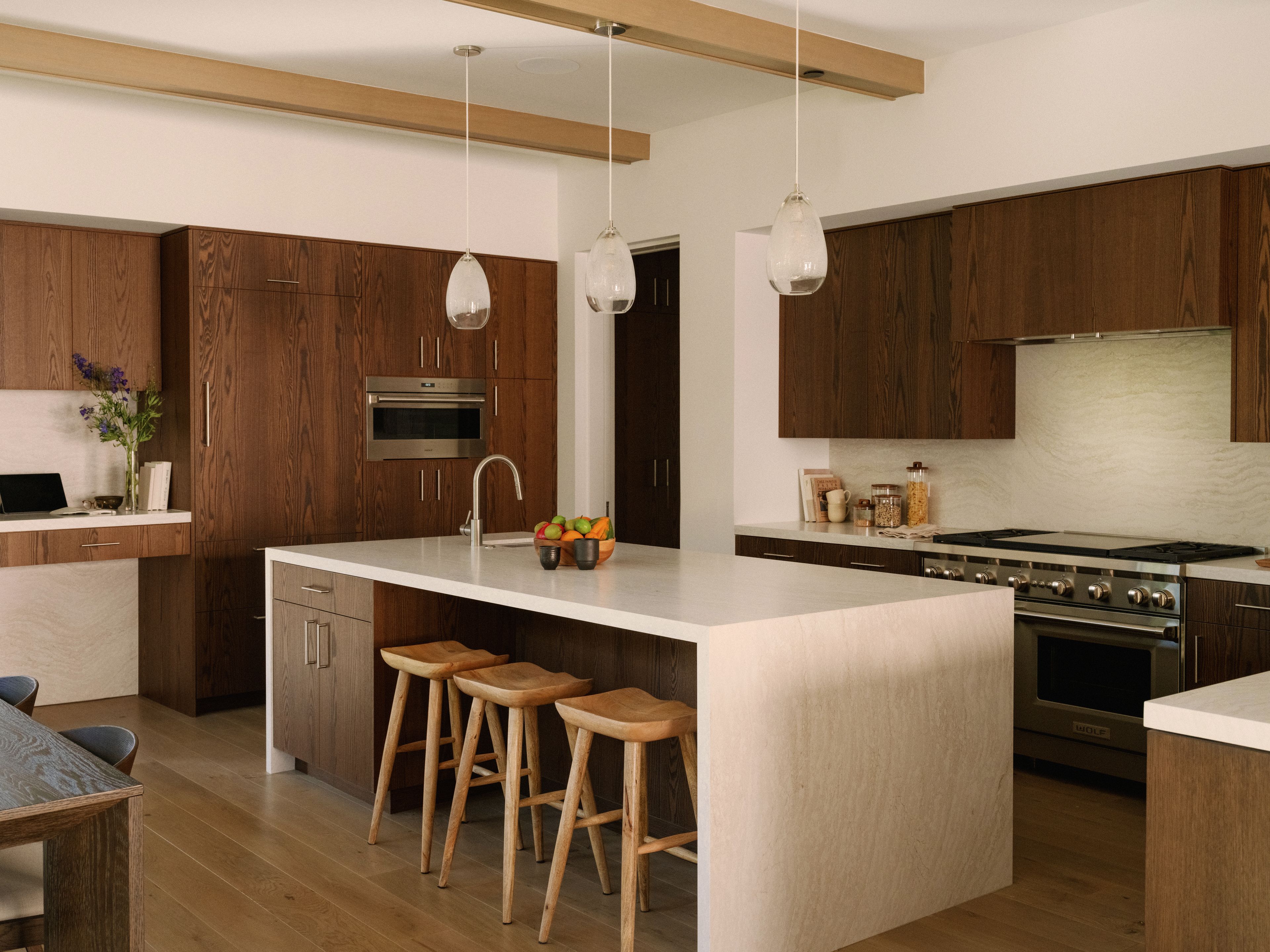
The design was considered through the lens of four conceptual goals: Sophistication, Warmth, Gravitas, and Delight.
1. SOPHISTICATION
The layout of the house is uncomplicated yet well-contemplated. The master suite is on the first floor and all other secondary bedrooms suites are upstairs. The open floor plan allows the couple to age in place. The clients’ previous home lacked light so having sunlight pierce through as much of the windows as possible all day long was a priority. The master suite and main gathering spaces receive sunlight morning through noon while the setting sun basks the kitchen and dining room with orange beams through the stair tower.
2. WARMTH
The material palette is comprised of three simple categories: stucco, stone, and wood. Stucco being the defining material in Southern California. The vertical exterior resawn timber grain contrasts with the perfectly imperfect nature of irregularly shaped split face stone and a quiet backdrop of smooth trowel stucco. Inside, white oak floors and American black walnut cabinets adorn the house with a warmth that contrasts the simple yet nonetheless stark white walls and ceilings. Exposed beams break up the banality of an endless plane. Stone counters and tile adjoin wood and white paint with an intermediary surface to be experienced by hand. Wood replaces steel on the stairs for a touch of the human comfort over adherence to strict design ethos.
3. GRAVITAS
Passing by in a car or on foot, the house pushes and pulls the line of sight. It is not one but a series of moves. A stair tower clad in natural stone (specify later) is the focal point but does not overshadow the outdoor balcony atop a grounded garage. The juxtaposition of materials and volumes bridges a balance between height and width, mass and void. It is not another rendition of the old but it is neither alien nor out of place in context. It rejects common themes and cliches in new construction projects for more elemental forms paired with open apertures that define interior spatial qualities.
4. DELIGHT
A home is a mirror image of its inhabitants. The series of decisions that lead up to a final complete building is not without a large reflection of the owners. The layout of the house revolves around open fluidity and a means to move through from front street to rear yard. Along the path are elements of color, materials, and nature designed to provide moments of crafted bliss. Surfaces are not mere surfaces--they are carefully coordinated to evoke be it honed or polished or rough. The back is a retreat within neighboring density. Adjacent to the house is an imposing condominium with a building break that coincidentally aligns with the green space in the rear yard. What would otherwise be a watcher’s delight is now a landscaped escape. When everything ties together, pauses of serenity appear before returning to a fast and furious reality
