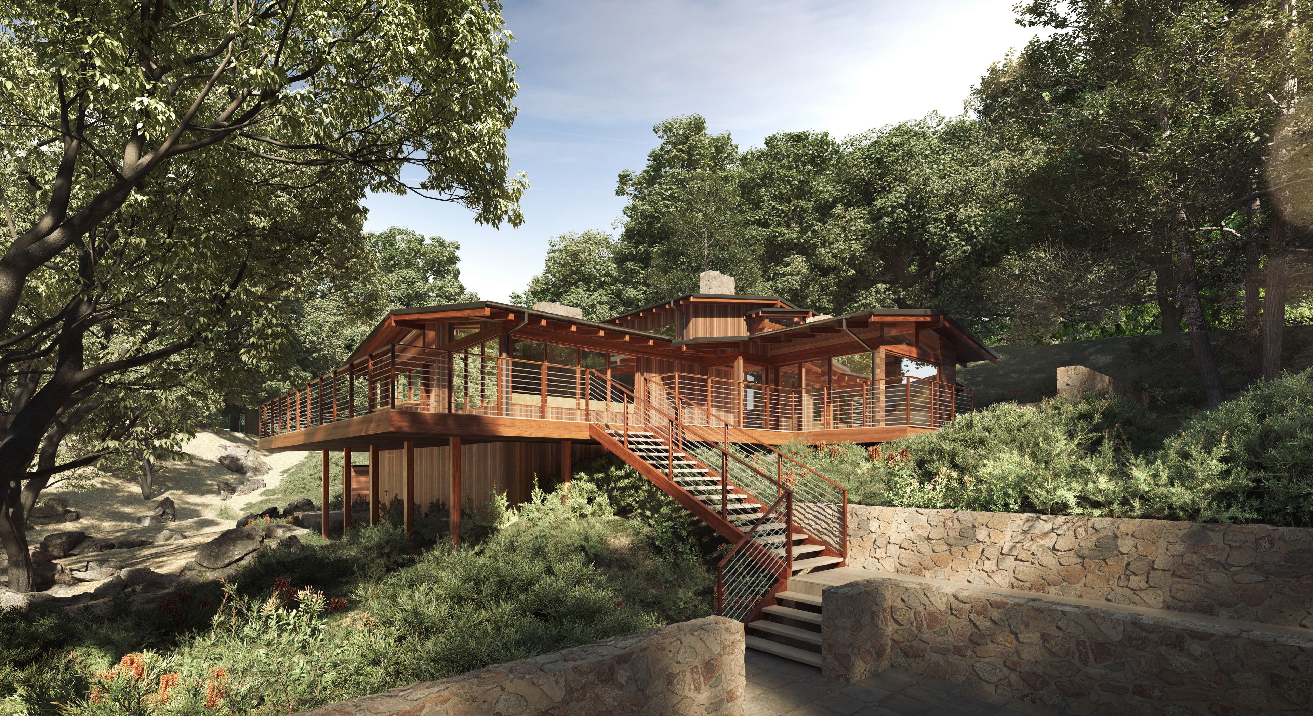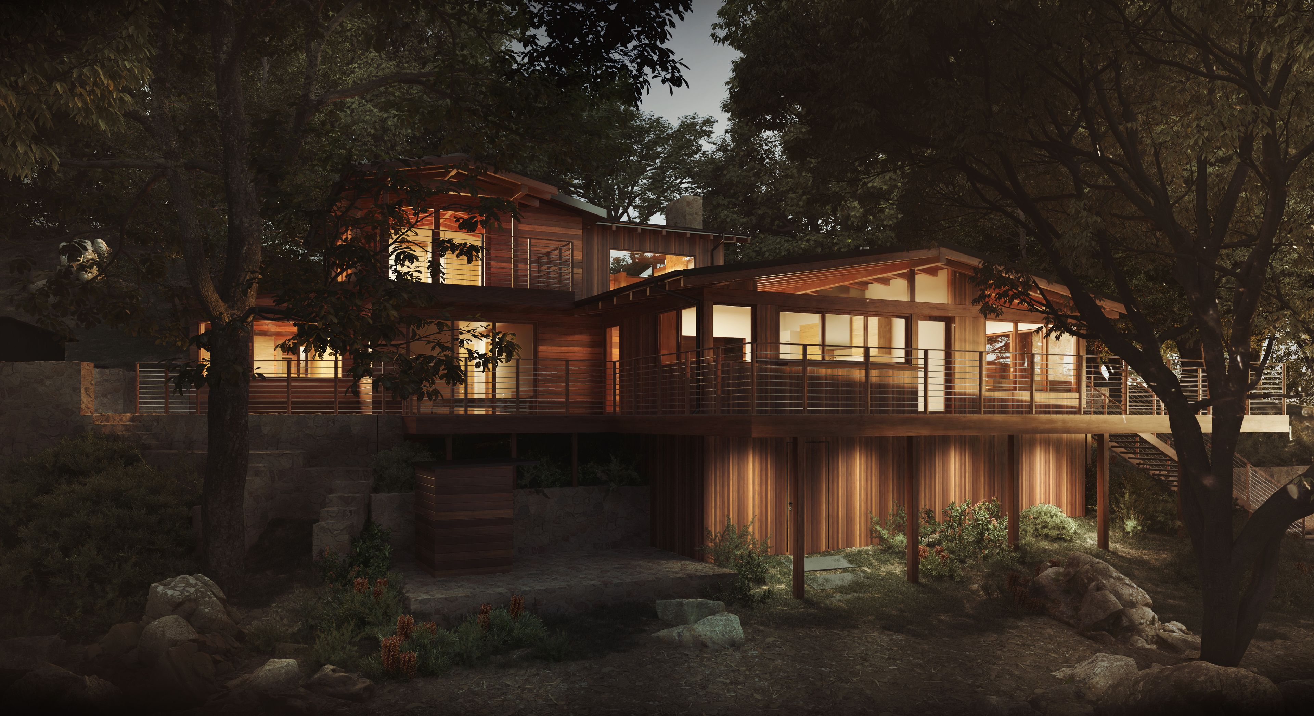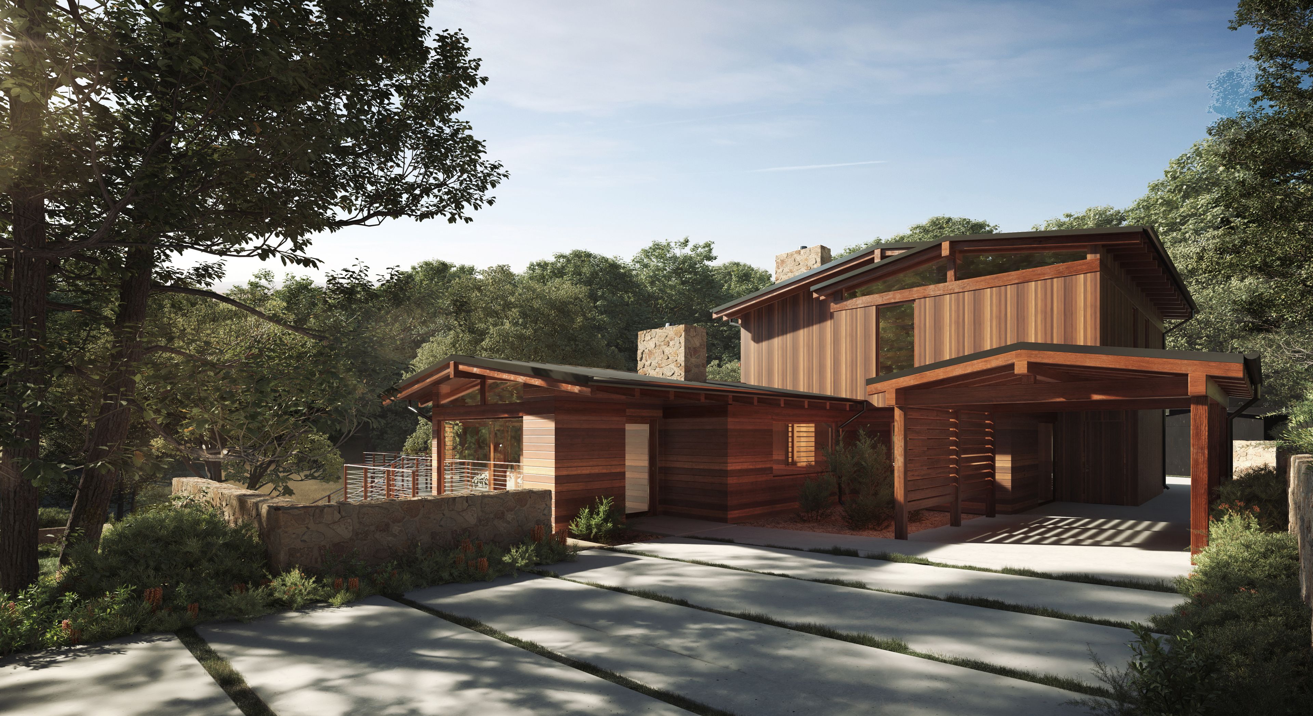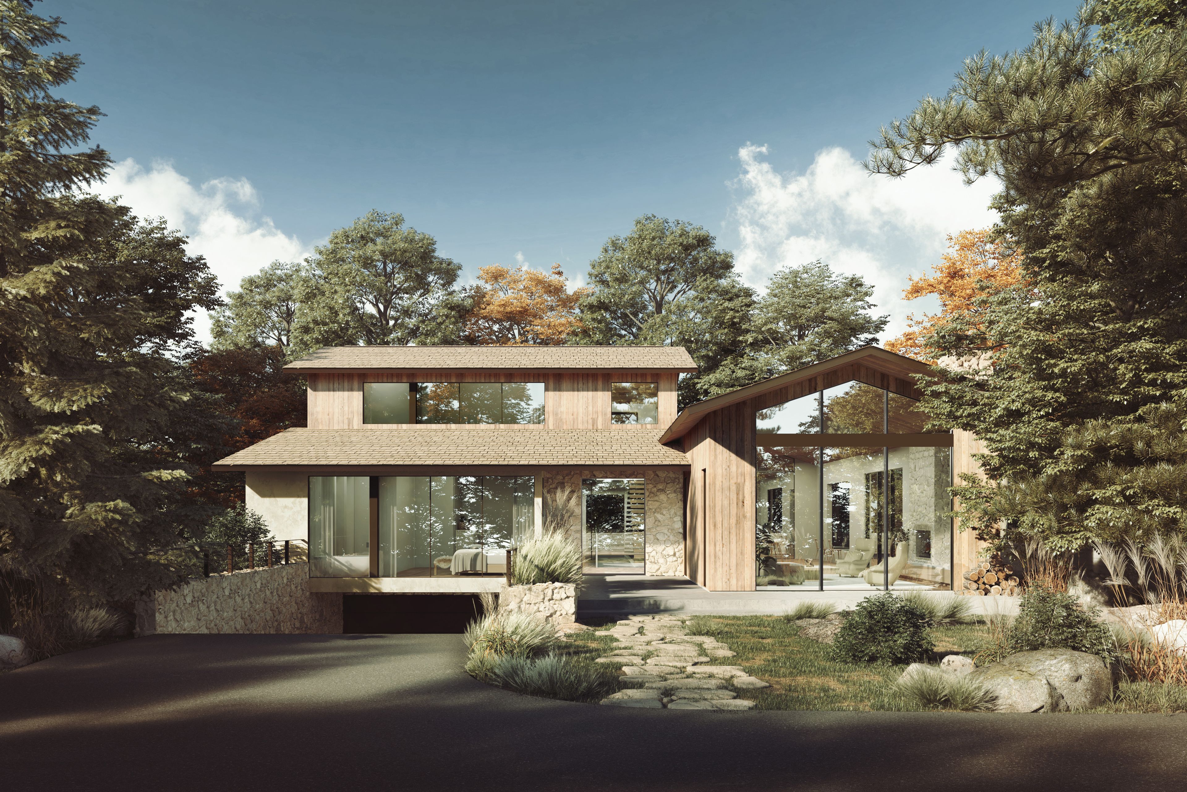Location
OjaiCategory
HousesStatus
CompletedProject Type
New Construction
Project Statistics
- Bedrooms3
- Bathrooms3.5
- Main House3570 SF
- Pool House350 SF
- Barn600 SF
- Guest House250 SF
Situated in the valley in the Topatopa Mountains, Ojai is a village-like city that is nestled away from the urban density of LA. Our clients obtained a unique site that is filled with oak trees - some of which are older than 250 years old - and contains multiple structures built by previous owners; a primary residence, a barn & a guest house.
The site itself was once used as a wellness retreat enclosed with large oak trees and expansive open blue skies. Since then, the property has seen a number of alterations, many of which were quite specific and uncohesive.
We've been tasked with reimagining the property as a compound fit for their family.

The design objective was to increase the size of the home by 1,300 S.F. while creating a cohesive architectural vocabulary that is true to the original character of the house.
Image 1 / 0
Proposed First Floor Plan




