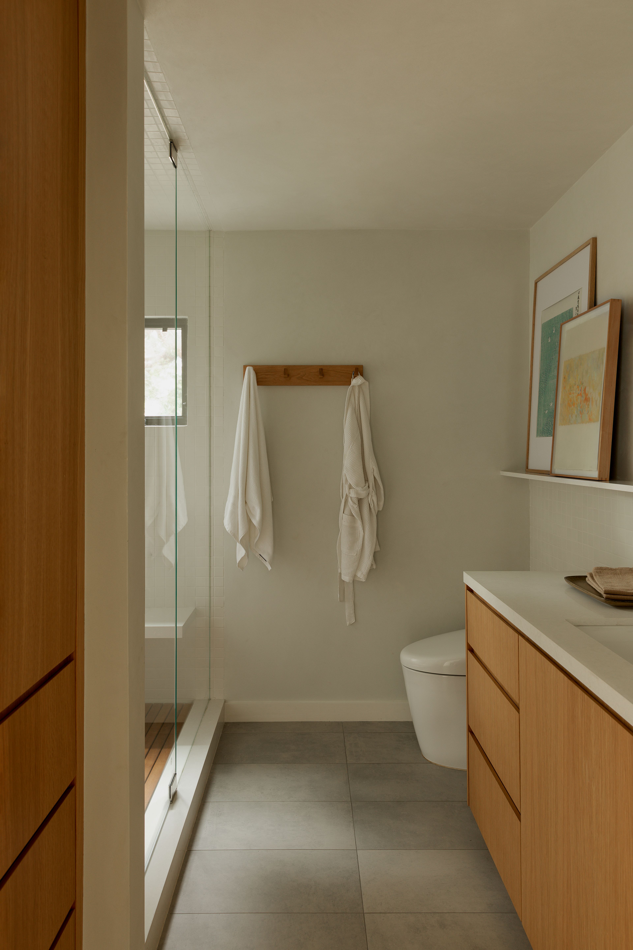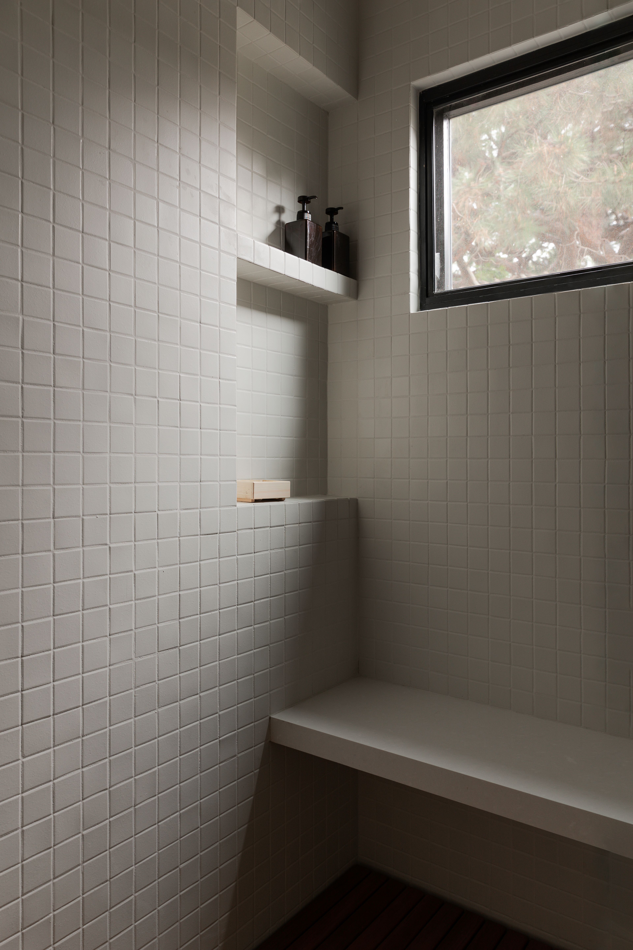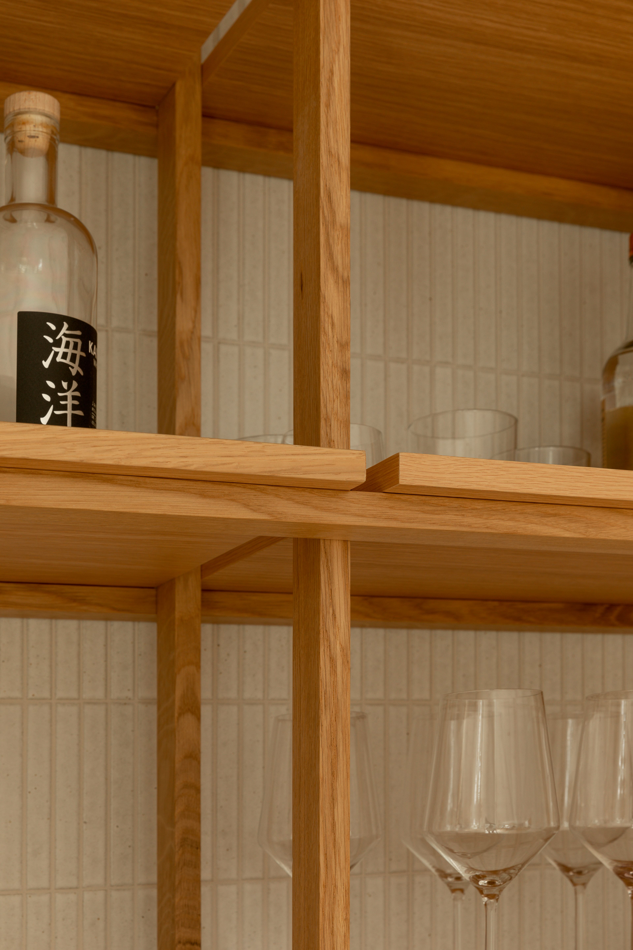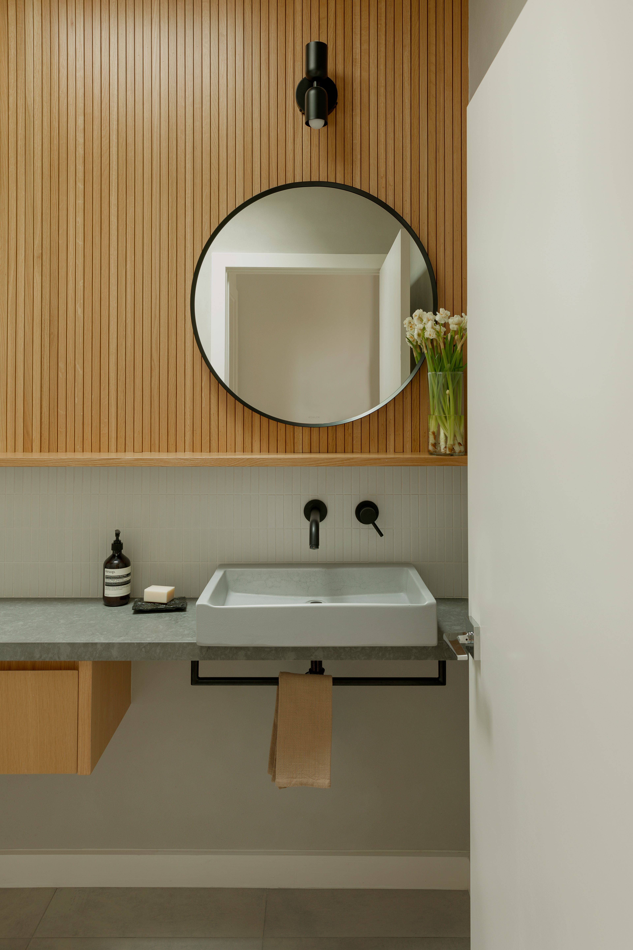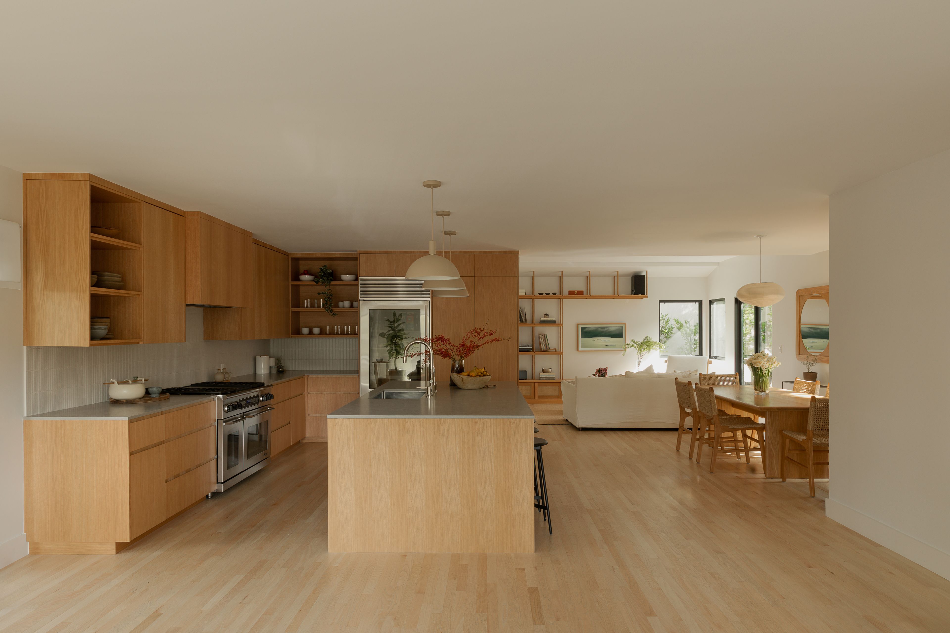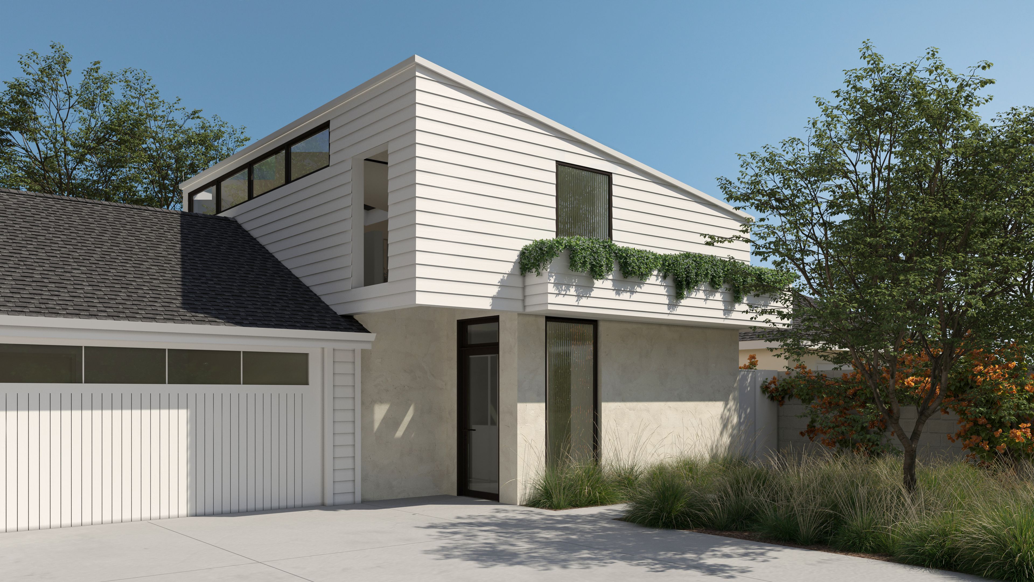Location
Manhattan Beach, CACategory
HousesStatus
CompletedProject Type
Remodel
Project Statistics
- Existing2,909 S.F.
- Bedrooms4
- Bathrooms4
It’s 2021 and the James family found their new home in Manhattan Beach. The location was ideal, a nice corner lot with plenty of outdoor space just down the street from a park, the size right with enough rooms to grow into. But settling into this new-to-them house proved to be a bit more challenging as the realities of work from home hybrid schedules and two young children home from school revealed some much needed changes.
That’s when the James family came to us with a prompt; help them create a home that reflects a sense of calm and ease, has enough openness to accommodate their growing family, but with a sense of intimacy and scale to make it feel like a home.
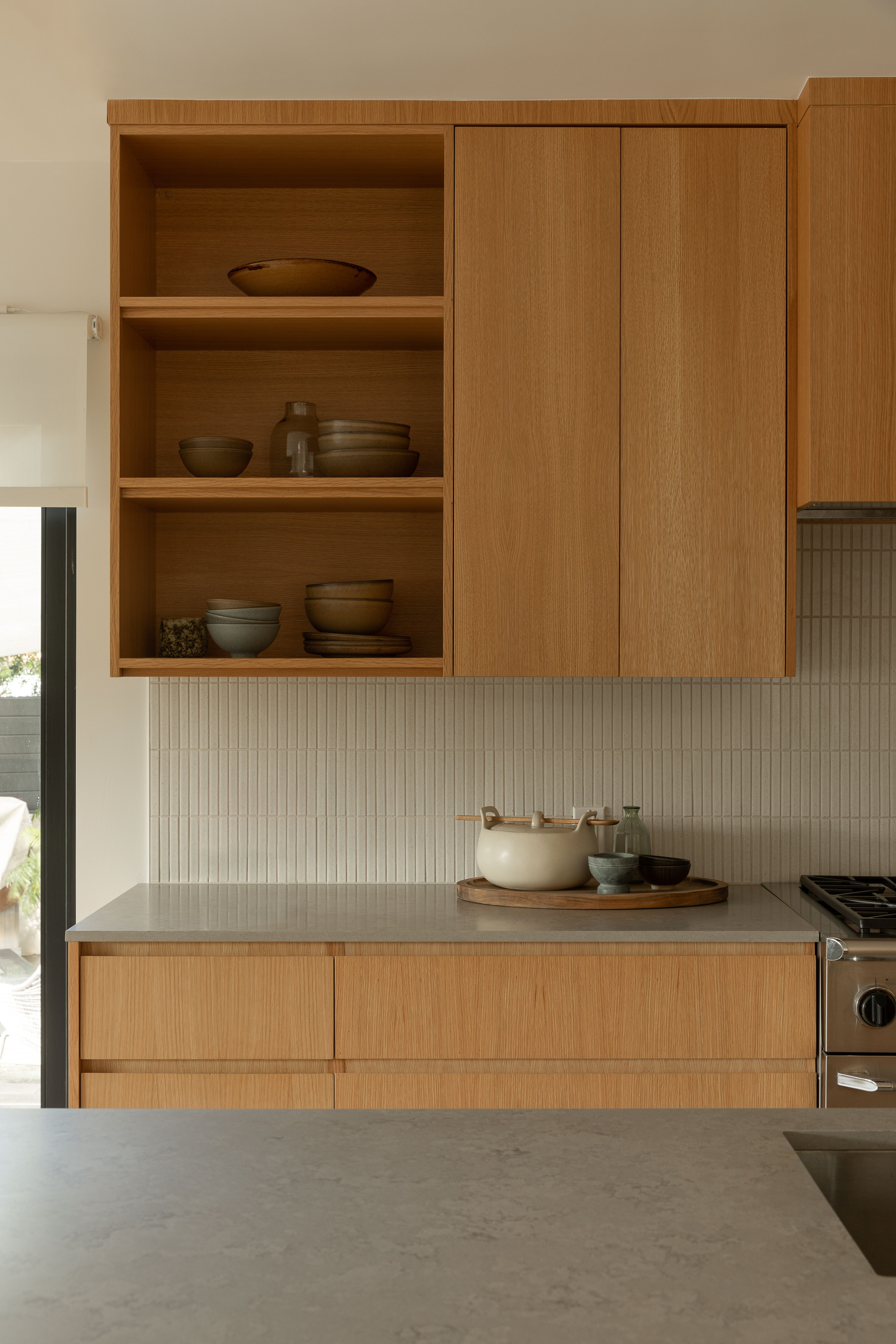
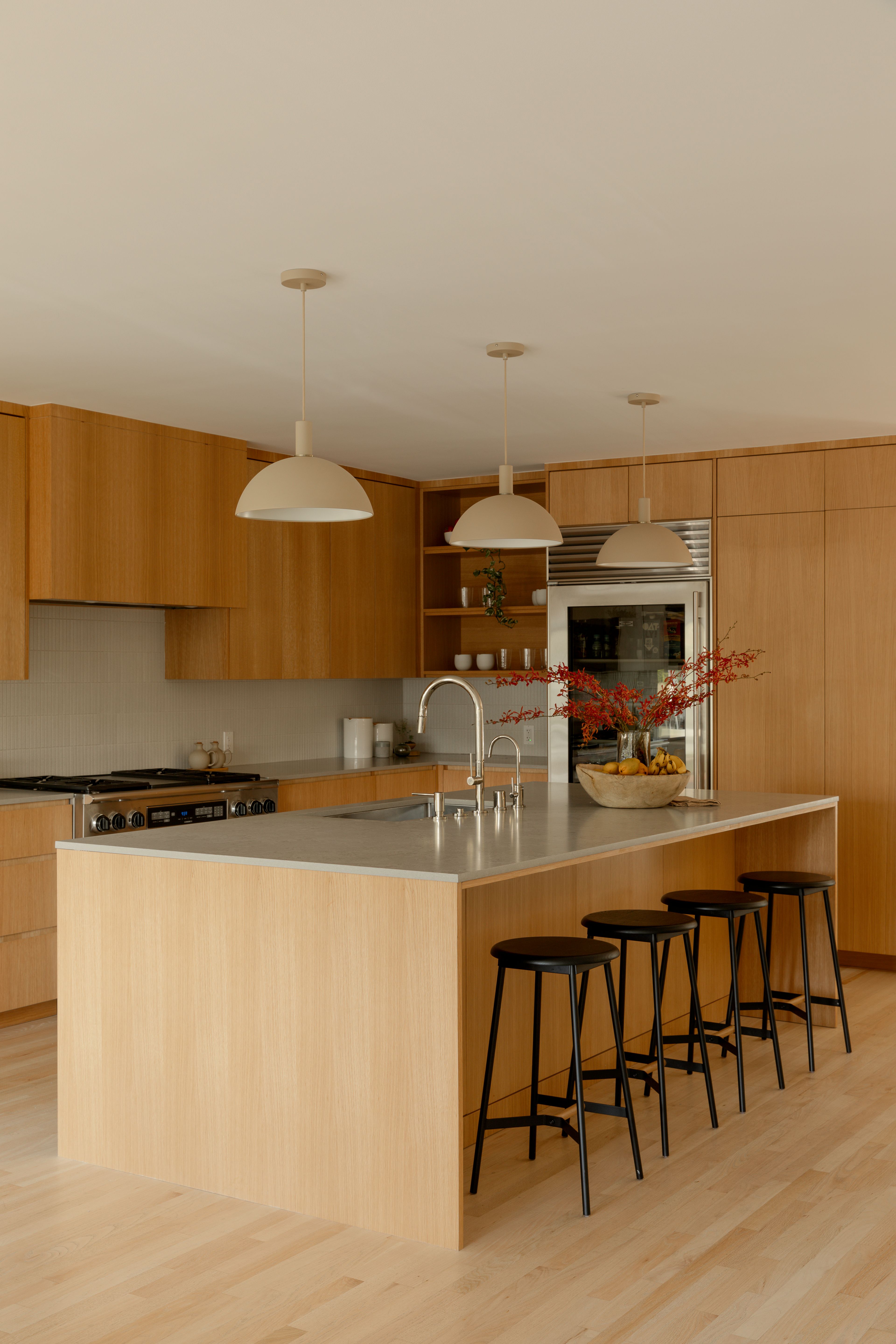
Our goal for the design was to simplify and reimagine an “open concept” floor plan so that it actually works.
For starters the main living space on the first floor felt dark, cramped and chopped up. Previous renovations dating back to the 1950’s left the existing kitchen nestled into a small windowless nook flanked by two awkwardly shaped living rooms and a cramped dining room. A mix of materials and varying styles from the generations didn’t help either. Far from the airy, open flow they desired.
Our goal for the design was to simplify and reimagine an “open concept” floor plan so that it actually works. A plan that provides a procession into the open family space but still has the functionality of distinct rooms. We considered each space as a functional block that should flow into one another.
With some reworking, the new layout of the house did just that. Starting a few steps up from the entry vestibule the great room starts as a tv-free living room facing the kitchen and family room beyond. Windows on all sides bring the gardens into the room as the newly opened up kitchen draws you into the heart of the home. An island big enough to fit the whole family and plenty of storage space.
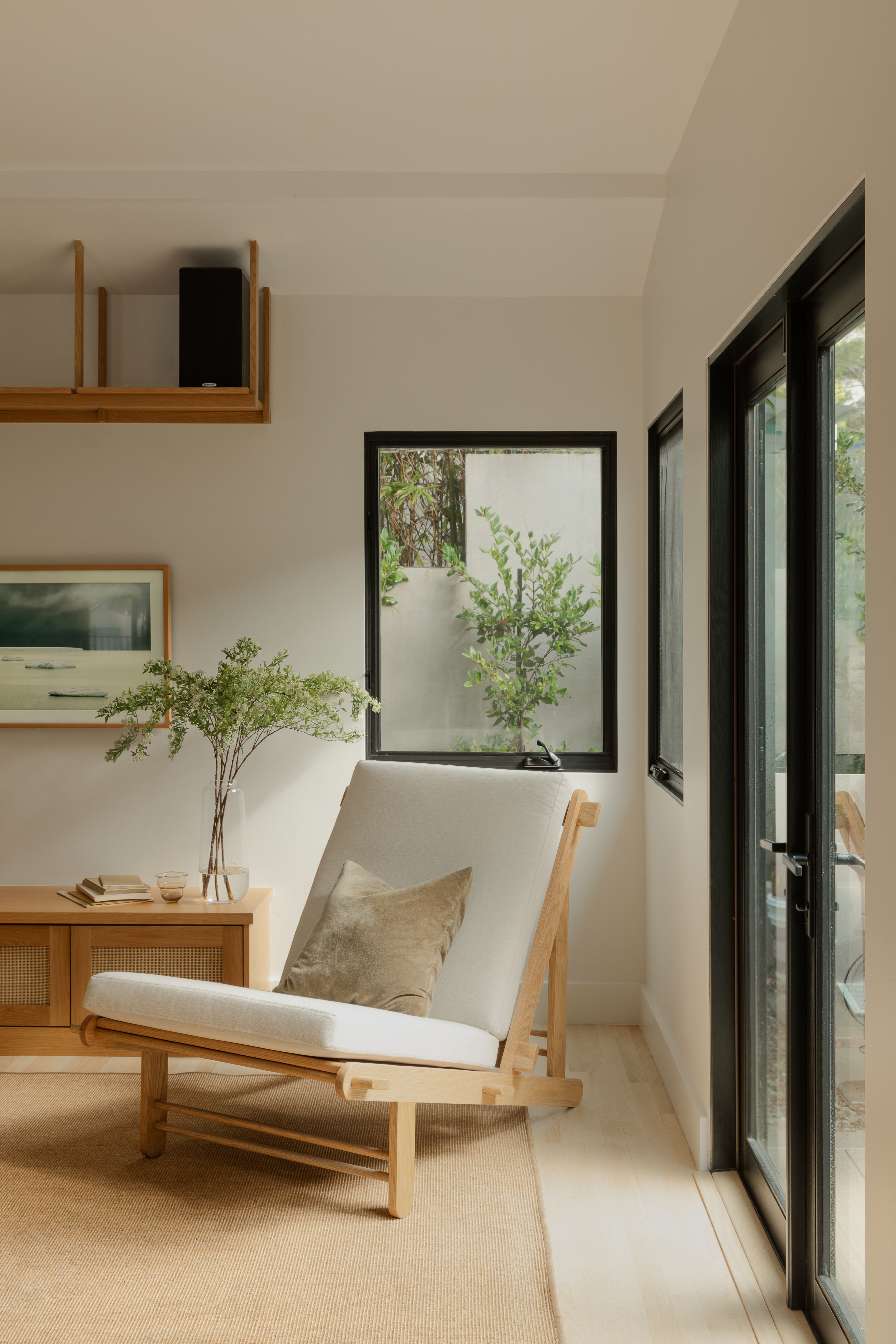
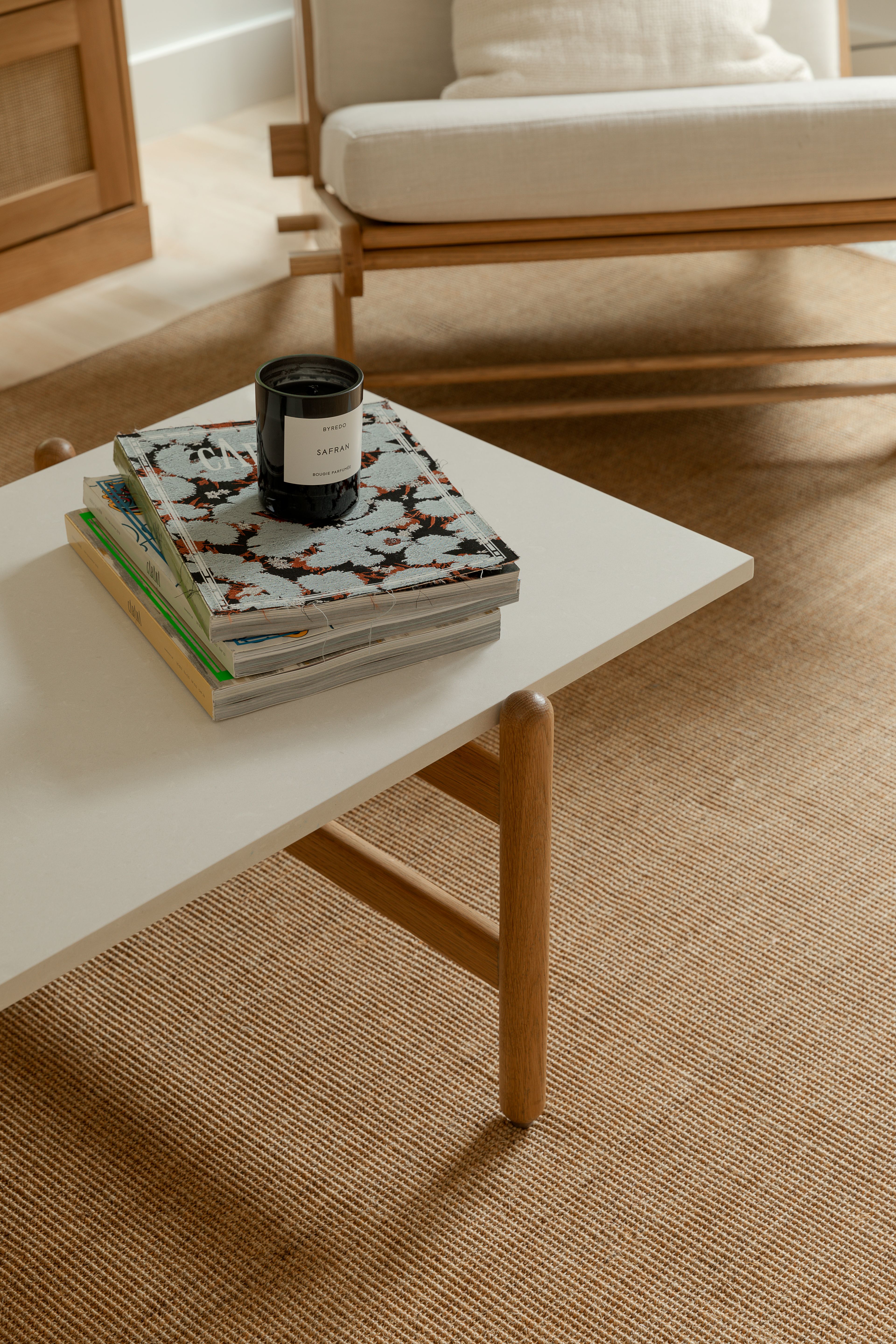
Longevity and quality were key in selecting the use of natural and durable materials. Custom white oak cabinets, handmade Japanese tiles and a sustainable composite countertop give the kitchen a timeless look that will age well.
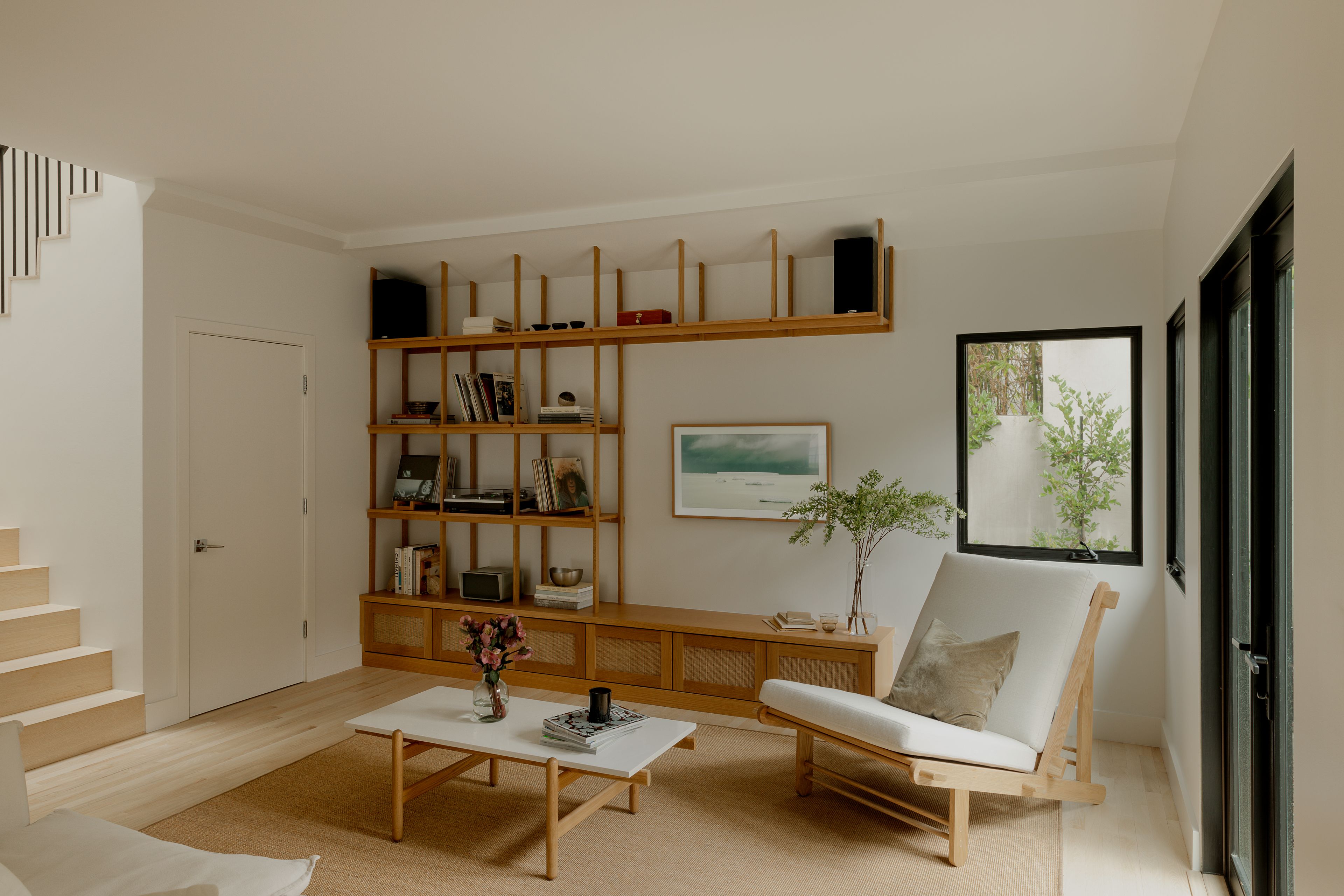
The custom pieces are meant to compliment the built-in architectural elements keeping the focus on the family and how they will live in the space.
Farther back in the great room sits the family room. A cozy space with doors to the side garden and a bit more privacy for TV watching. Given the lack of furniture inventory and global shipping lead times, we had the opportunity to custom design some of the furniture as well. A solid oak table anchors the dining room and a deep lounge chair and coffee table sit nicely next to a custom entertainment wall unit.
All of the pieces were locally crafted from white oak which creates a through line and continuity to the spaces. The custom pieces are meant to compliment the built-in architectural elements keeping the focus on the family and how they will live in the space.
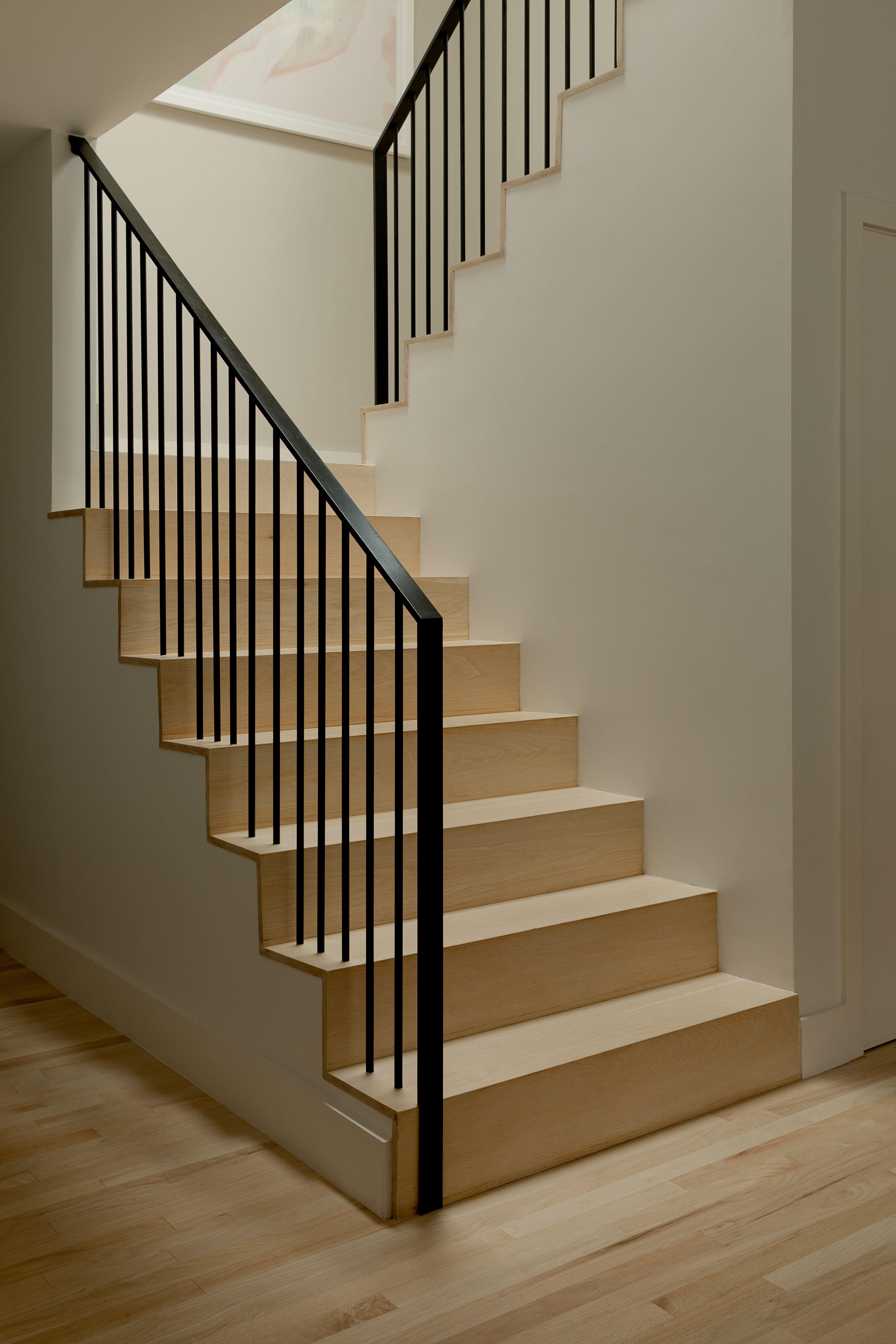
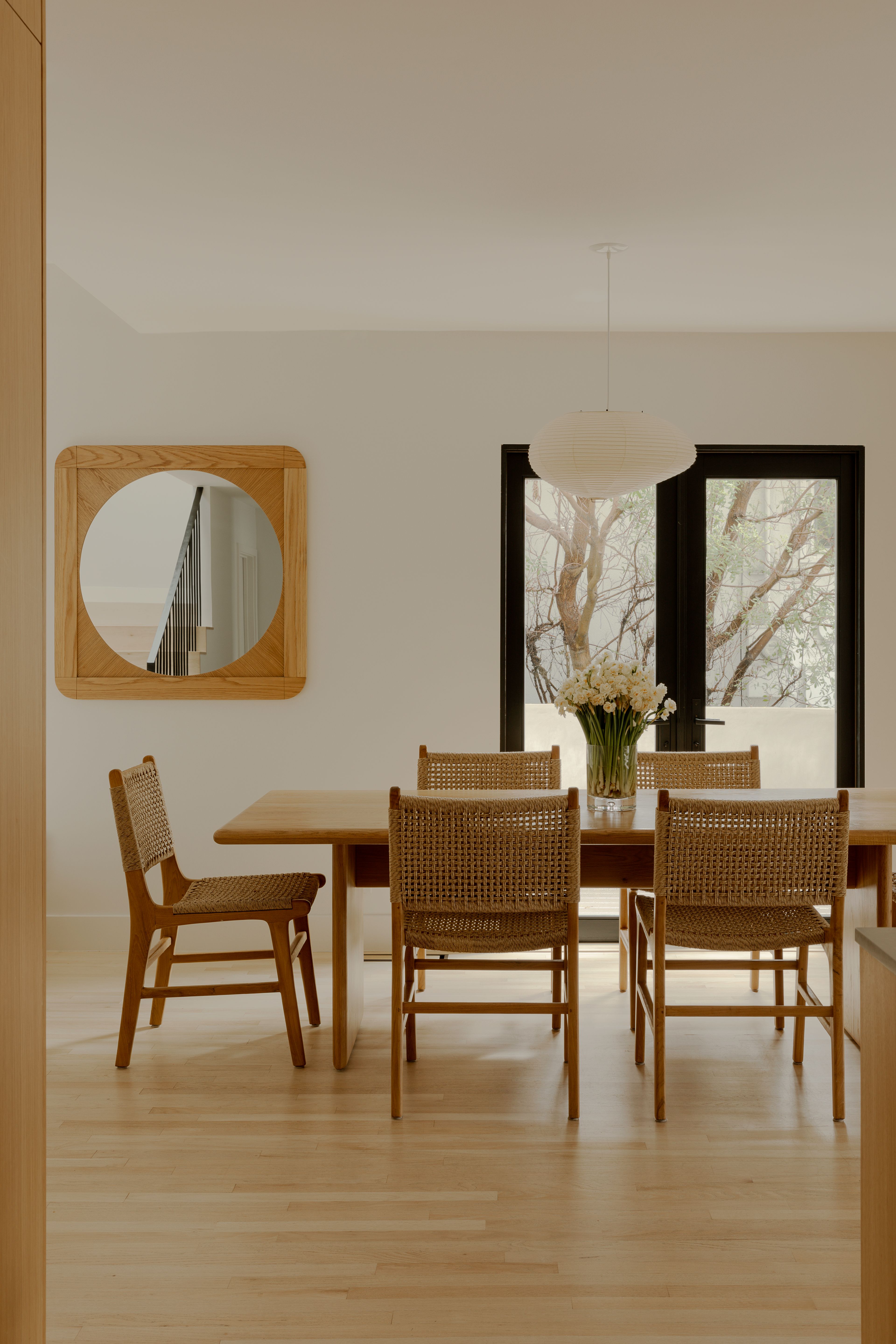
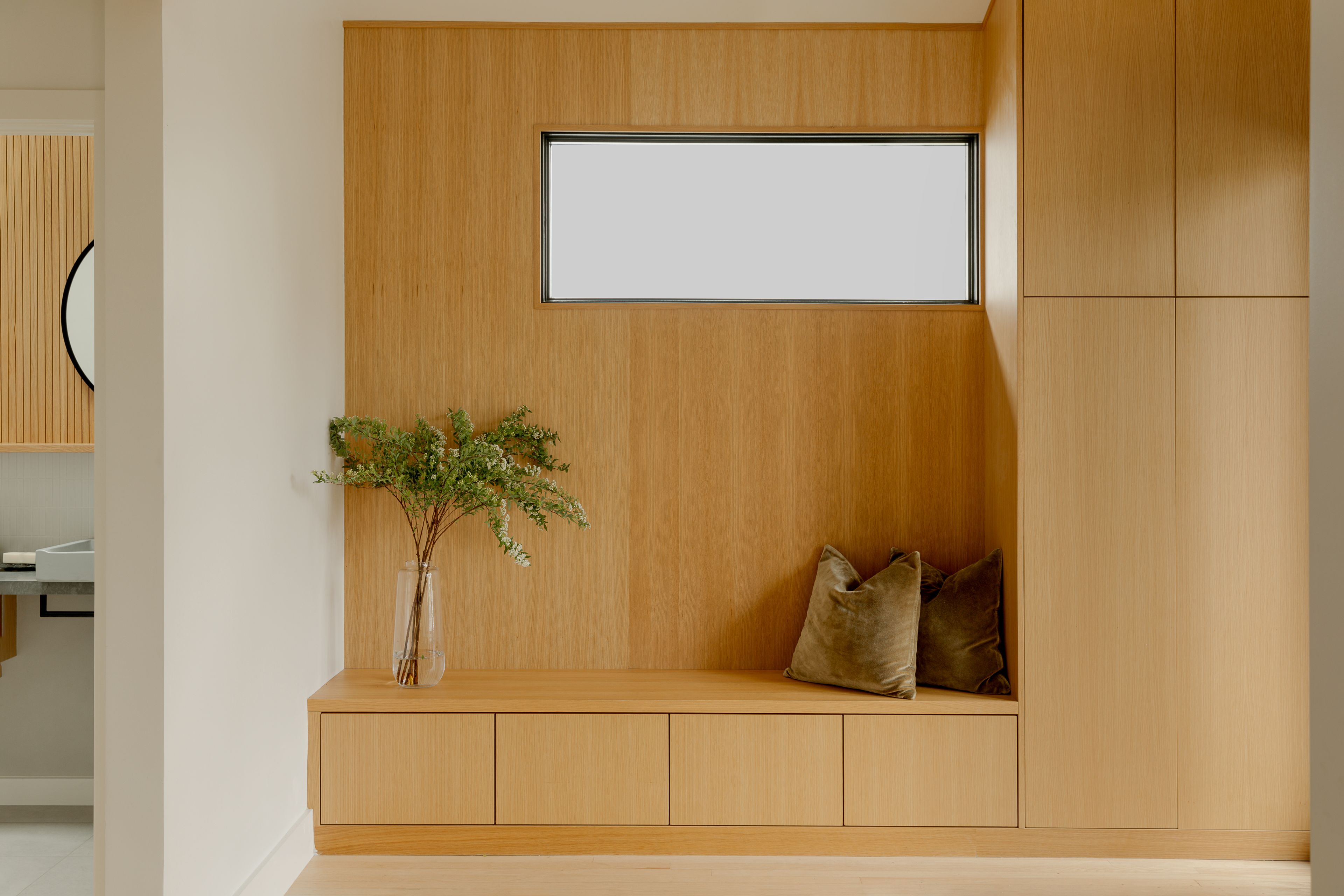
Custom white oak cabinetry and a built-in bench create storage and a new sense of entry.
