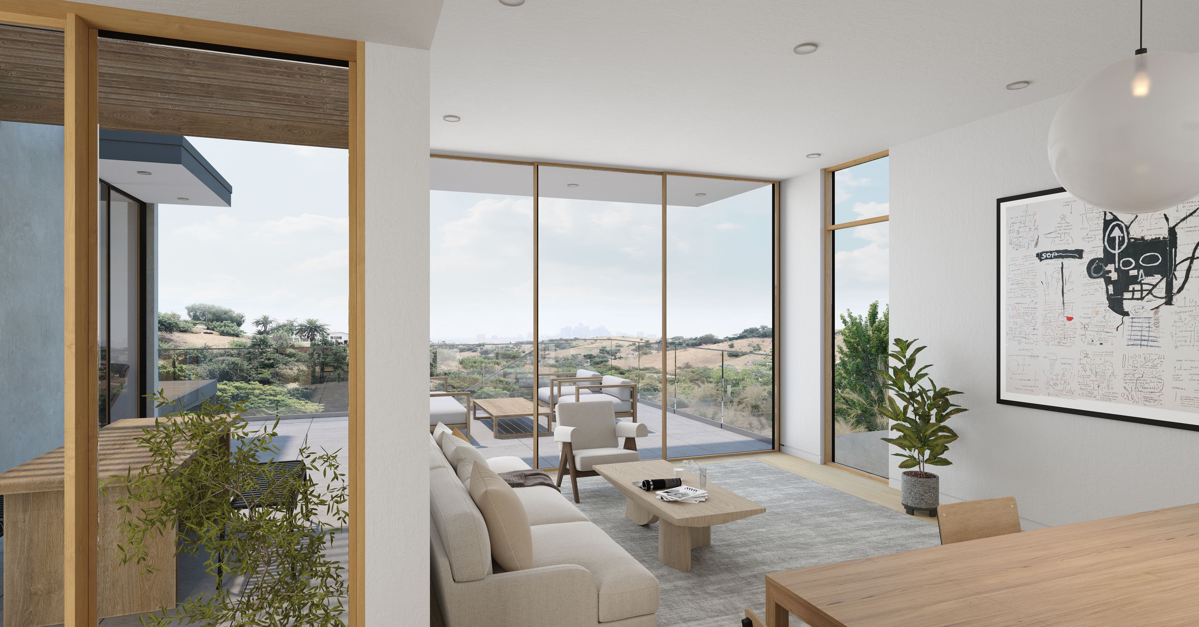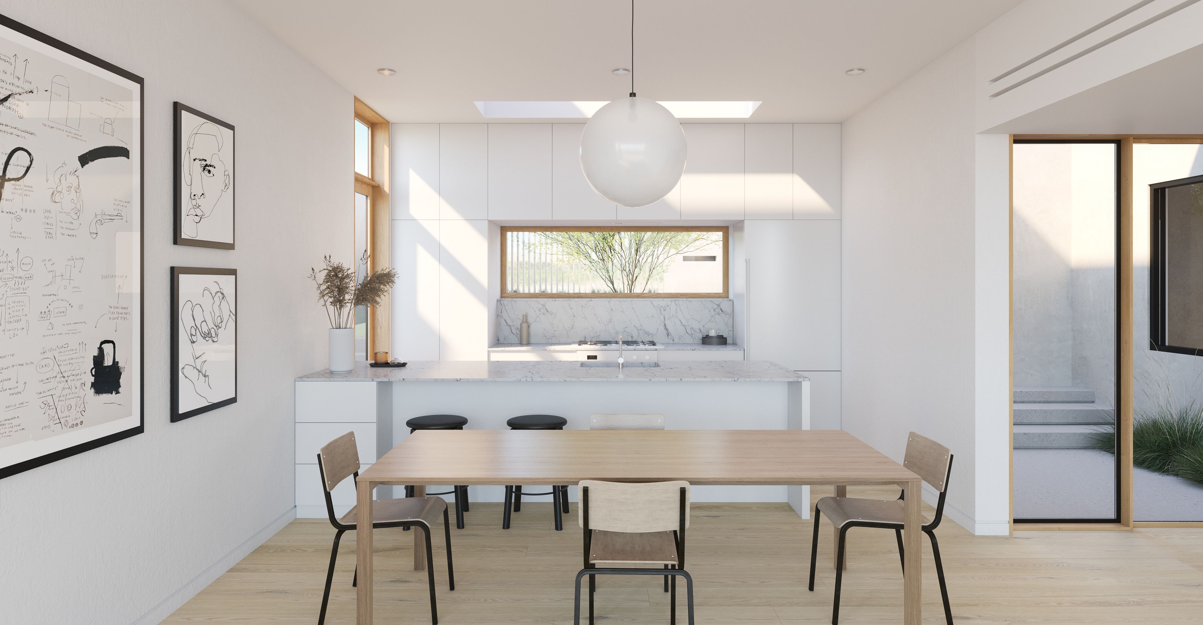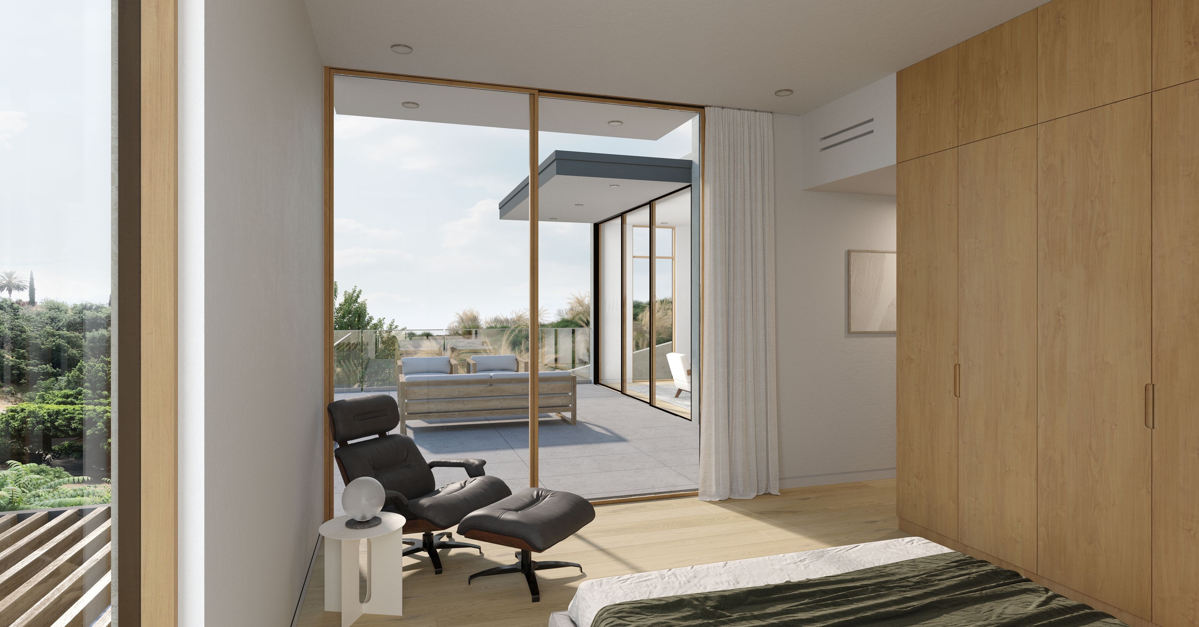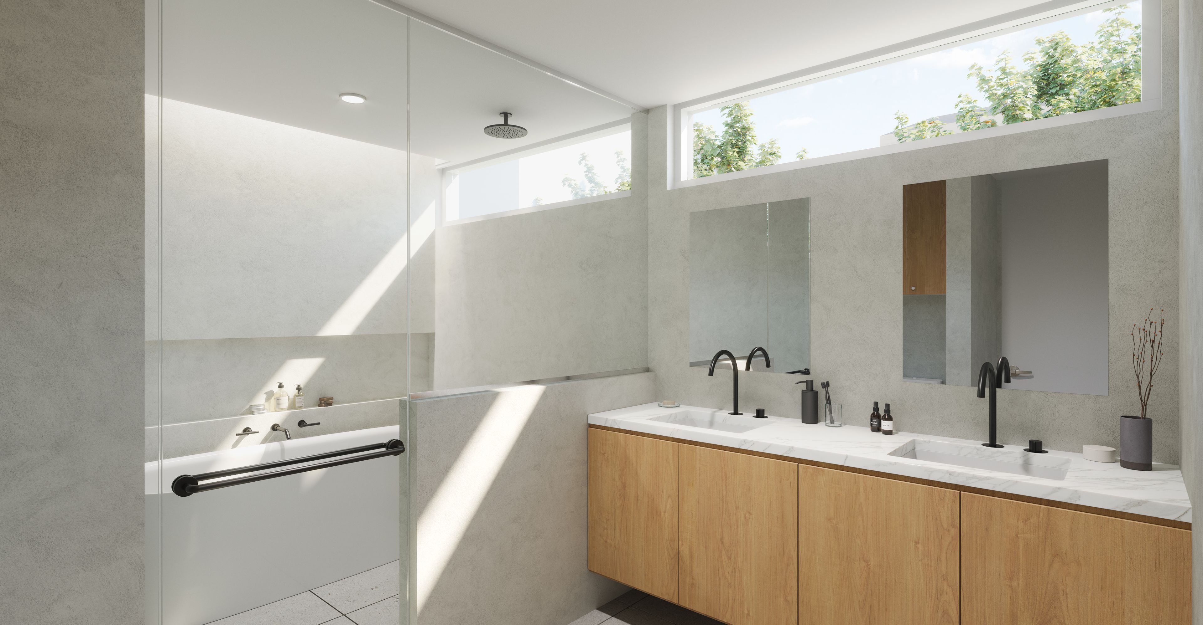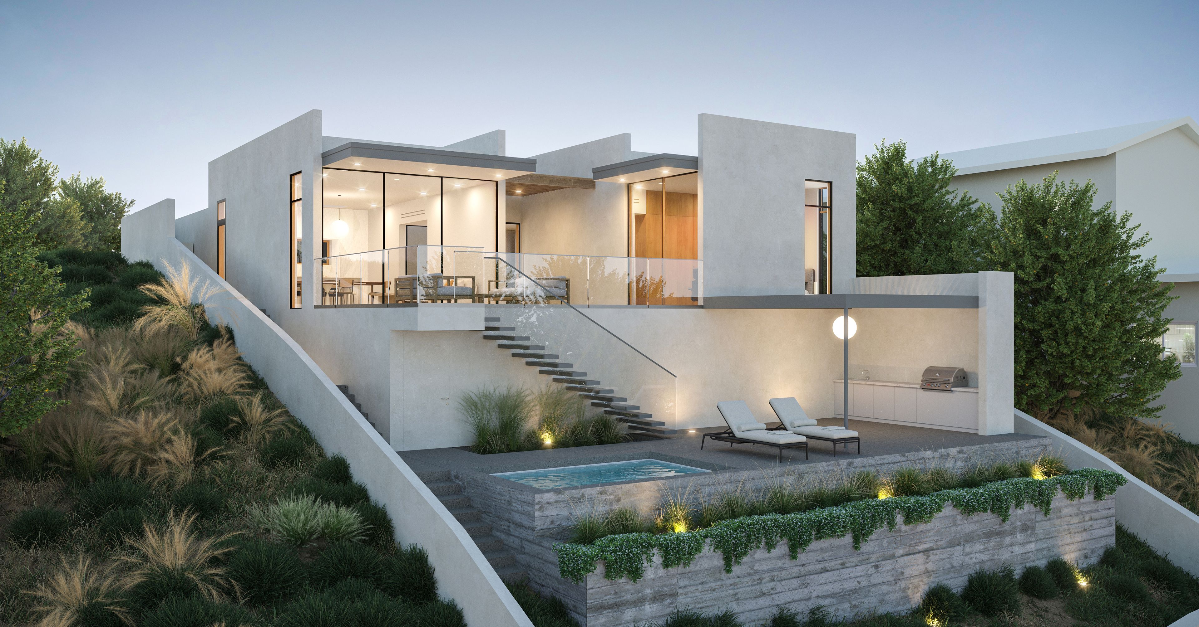Location
Northeast LACategory
HousesStatus
PermittingProject Type
New Construction
Project Statistics
- Bedrooms2
- Bathrooms2
- Garage2-Car
- Main Residence1200 SF
A house on the hill overlooking the city below is the epitome of modernism in Los Angeles. It's the backdrop of the city second only to the letter sign, a cluster of architectural explorations perched atop the glamorous hills. Millions come in search of stardom and the lucky few become one glimmering outwards from the hillside.
Price Residence is a dream in the process of being realized. Located in Rose Hills, the site offers an unobstructed view from the periphery of the city. Far from the Hollywood crowd, far from conversations of grandeur. The house is nestled in a part of the city yet to be overwhelmed by development, a flashback to the early days of the region lined with citrus trees instead of street lights. The client, a creative director himself, is bound to lineage but not likeness. This house is a distilled personal vision collaboratively realized. Here he is writing the future to come.
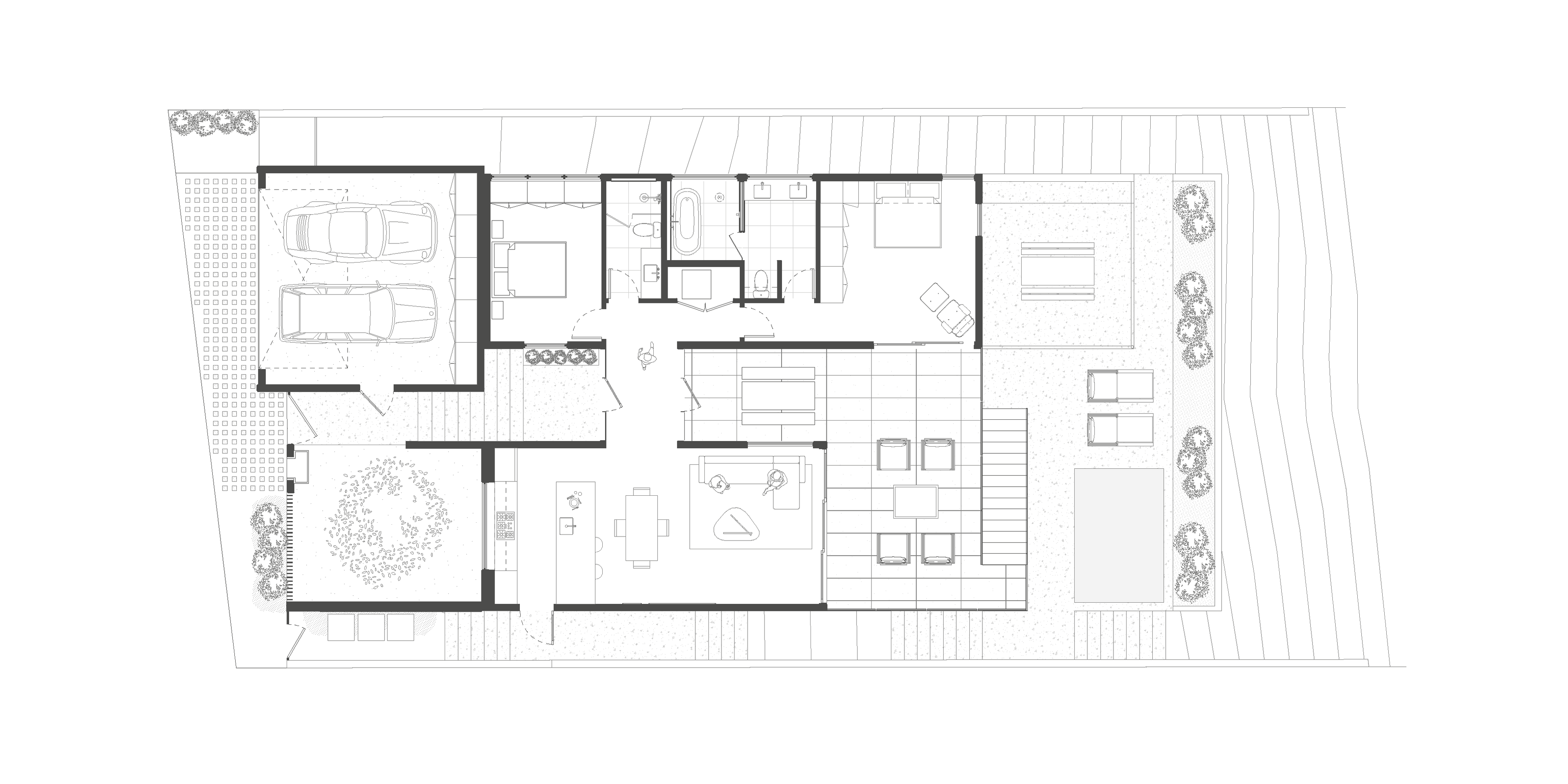
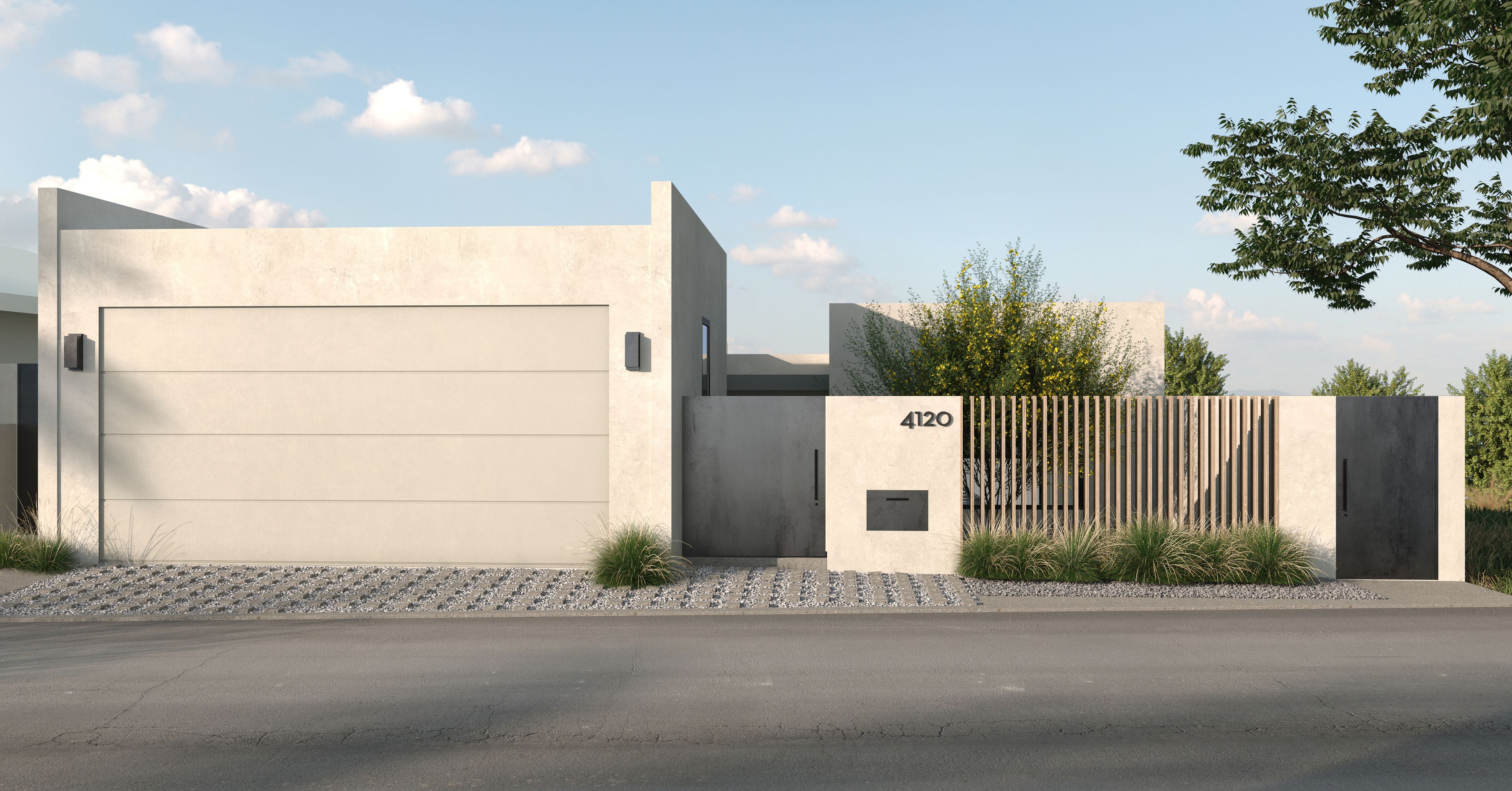
The house is split into three functional volumes: garage, house, and a lower outdoor area.
Modern yet monumental, the humble height residence stands as if slender plates arose upward from the hillside aside hefty masses that have always been there. What might have been boulders eroded to dust eons ago is reborn an elemental mass. It needs no grand gesture to show itself, the simple forms are enough to signal its grounded presence.
The house is split into three functional volumes: garage, house, and a lower outdoor area. The garage is the highest point of the residence, steps from the front driveway leading down to the glass corridor bridging between public living areas and private bedroom spaces. All views lead out west, the sides of the house adorned with lush yet reserved plantings. Step down toward the in-ground pool and the unbarricaded deck for the thrill of being up against limits and boundaries.
The intimate human-scale details are magnified when buildings are simple.
Views from outside permeate the length of the house. The kitchen with a wide low-height window looks out into the courtyard centered into focus with a feature tree. Turn around and the magnificent view of the city out and beyond is framed by slender window frames clad in wood on the inside for a touch of refined warmth. Along the way are skylights and full-height windows that alter the perception of time as the sun moves across often cloudless blue sky.
Crisp bronze cladding delinear doors and windows from the textured stucco exterior. Roof overhangs extend past without a break in the sight line. Cantilevered steps down to the lowered level feels as if walking through the air. Set against a monolithic piece of glass with only the top handrail as the apparent frame holding it up against gravity.
Color, material, texture, construction and finish details, these considered elements culminate in personal delight through the senses. Touch and sight are the primary but in quotidian situations, like rain after a dry spell and the low rustling of leaves in the wind and native critters scurrying through the hillside, trigger both smell and hearing too. A home designed for more than simply occupying--it is as lively in and around as the inhabitants.
