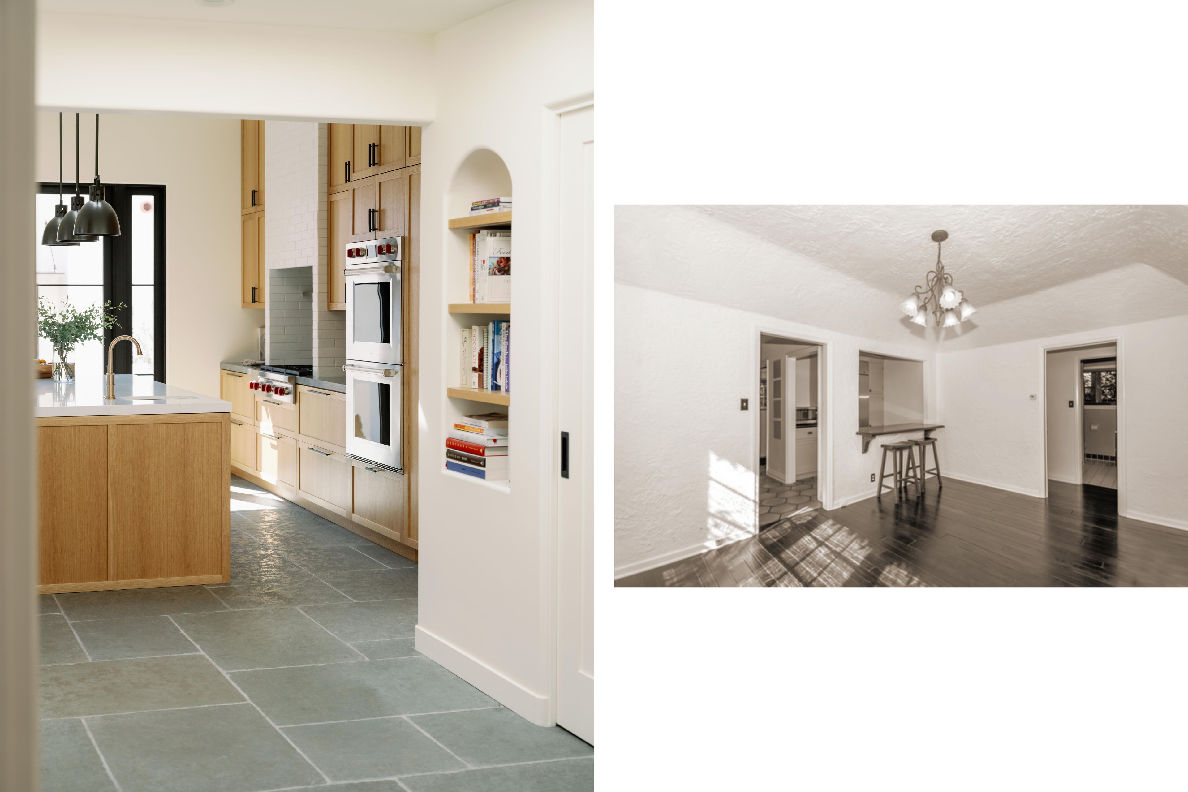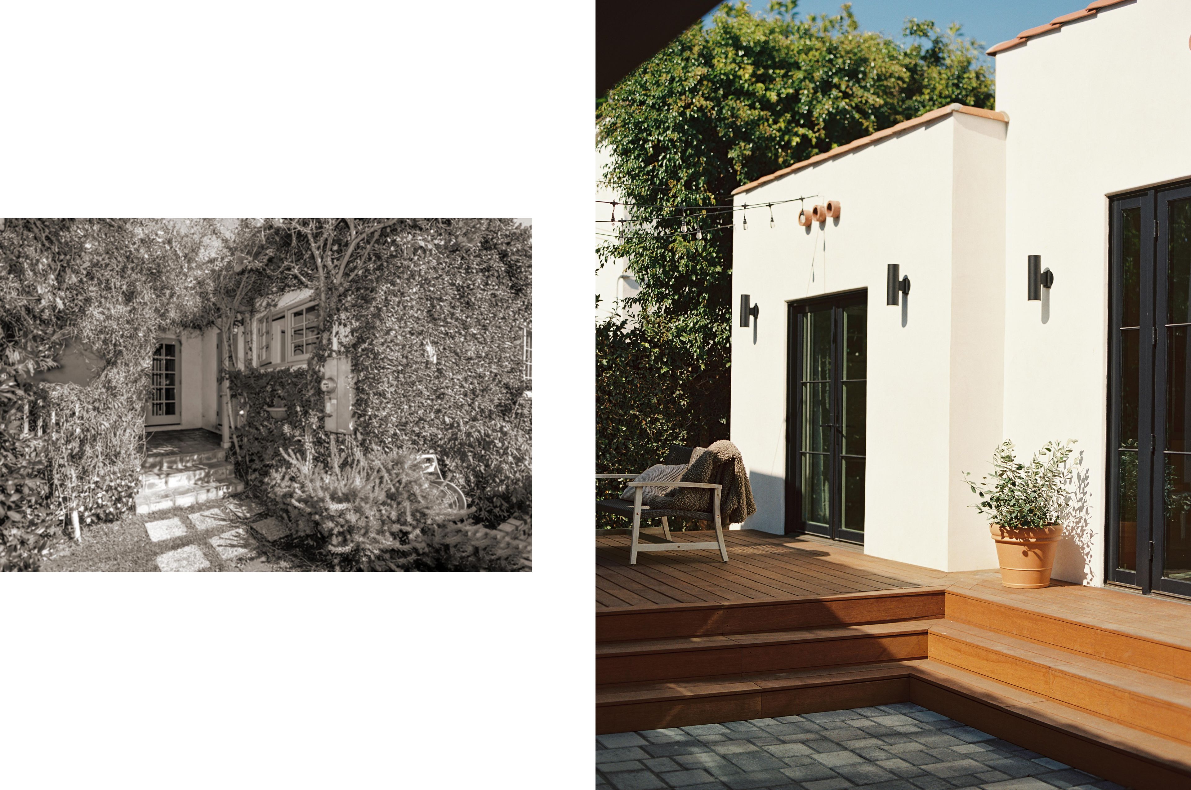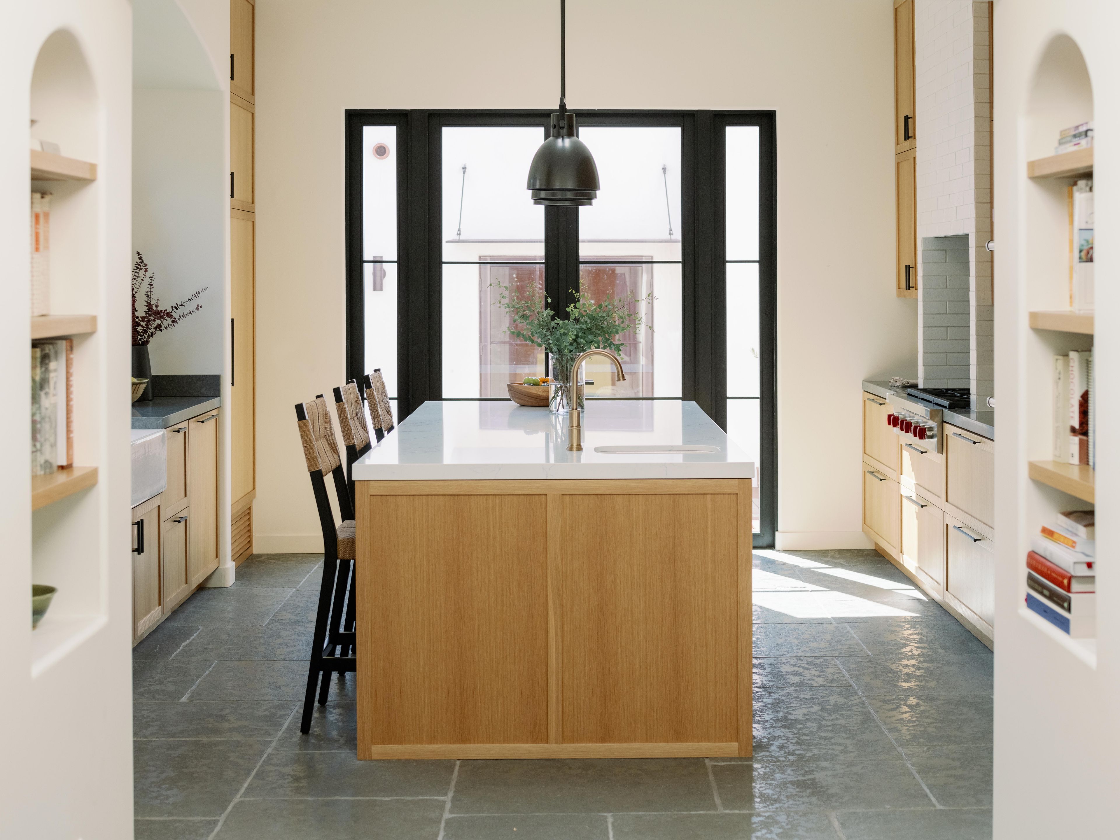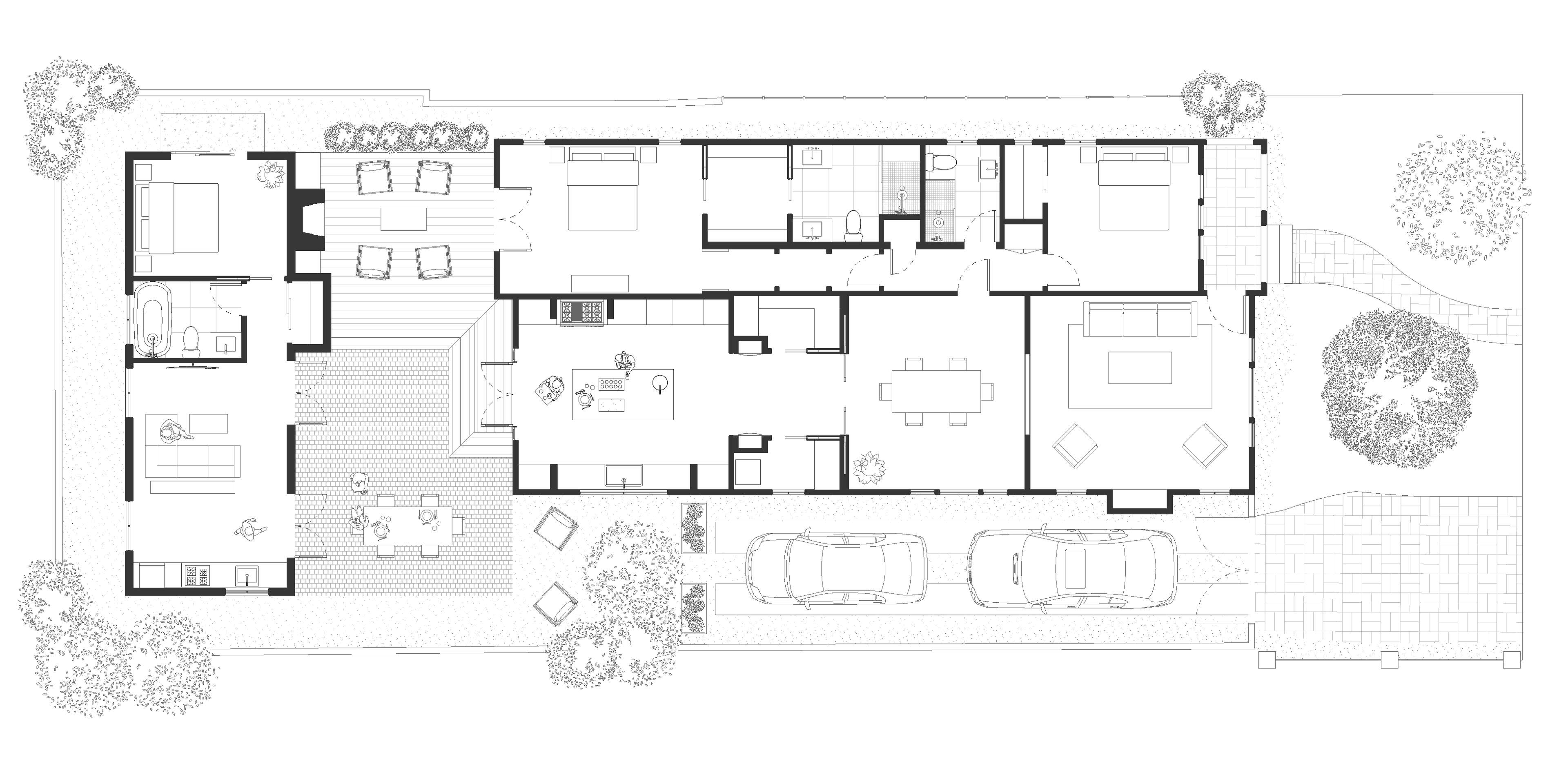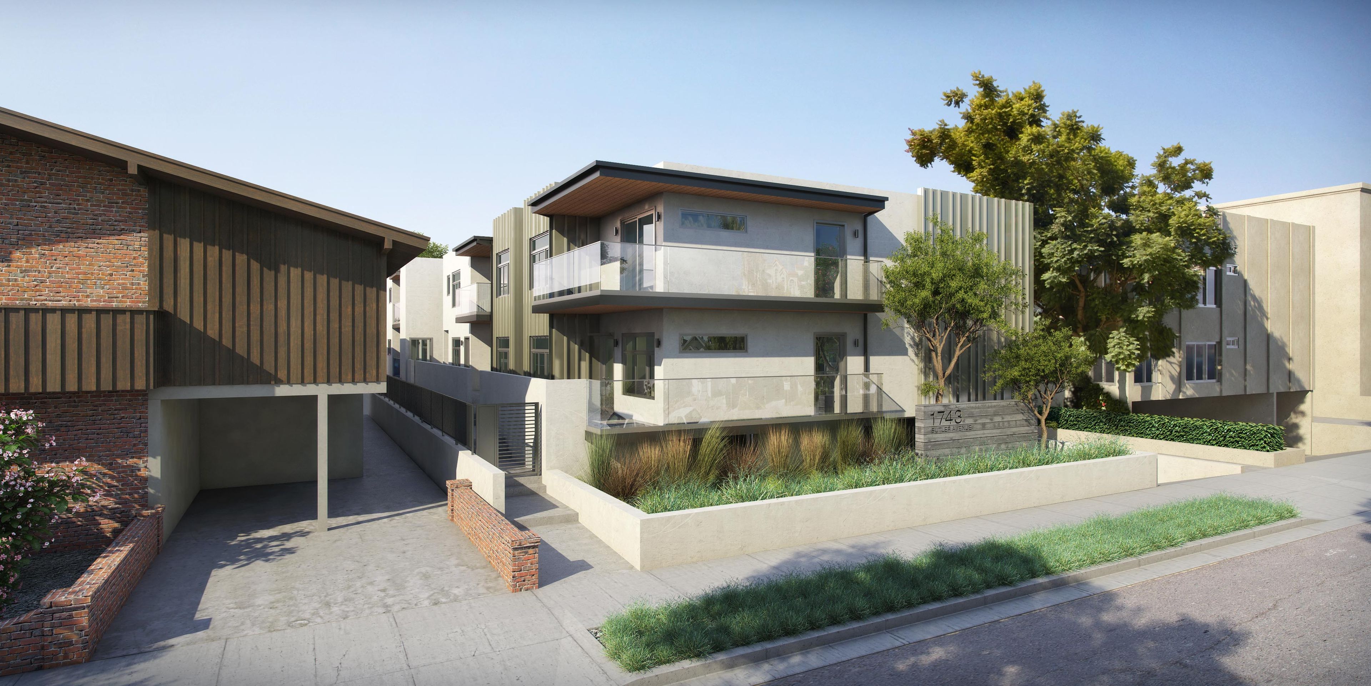Location
Los Angeles, CACategory
HousesStatus
CompletedProject Type
Remodel & Addition
Project Statistics
- Existing1310 SF
- Addition270 SF
- Bedrooms2
- Bathrooms2
The clients, a young LA couple by way of the midwest, came to us to help them make their house a home. A cute Spanish bungalow in a sea of other 1920's era bungalows in need of a kitchen expansion and revamp. She is a private chef, but you wouldn't know based on their existing kitchen.
The design goal was to enhance the bungalow character with durable rustic-yet-modern materials and amenities. Stone floors, custom white oak cabinets, touches of brass. A real chef's kitchen, top of the line appliances, storage, storage, storage, and custom steel and glass partition doors to keep the couple's two pups out of the kitchen during working hours. The updated floor plan highlights a central axis view from the front door right on through the back door to the new courtyard and entertainment deck. An aptly sized fireplace keeps the deck warm and cozy and the new detached ADU is fit for entertainment and guests alike. We can't wait for the first dinner party invite.
Photos by Justin Chung
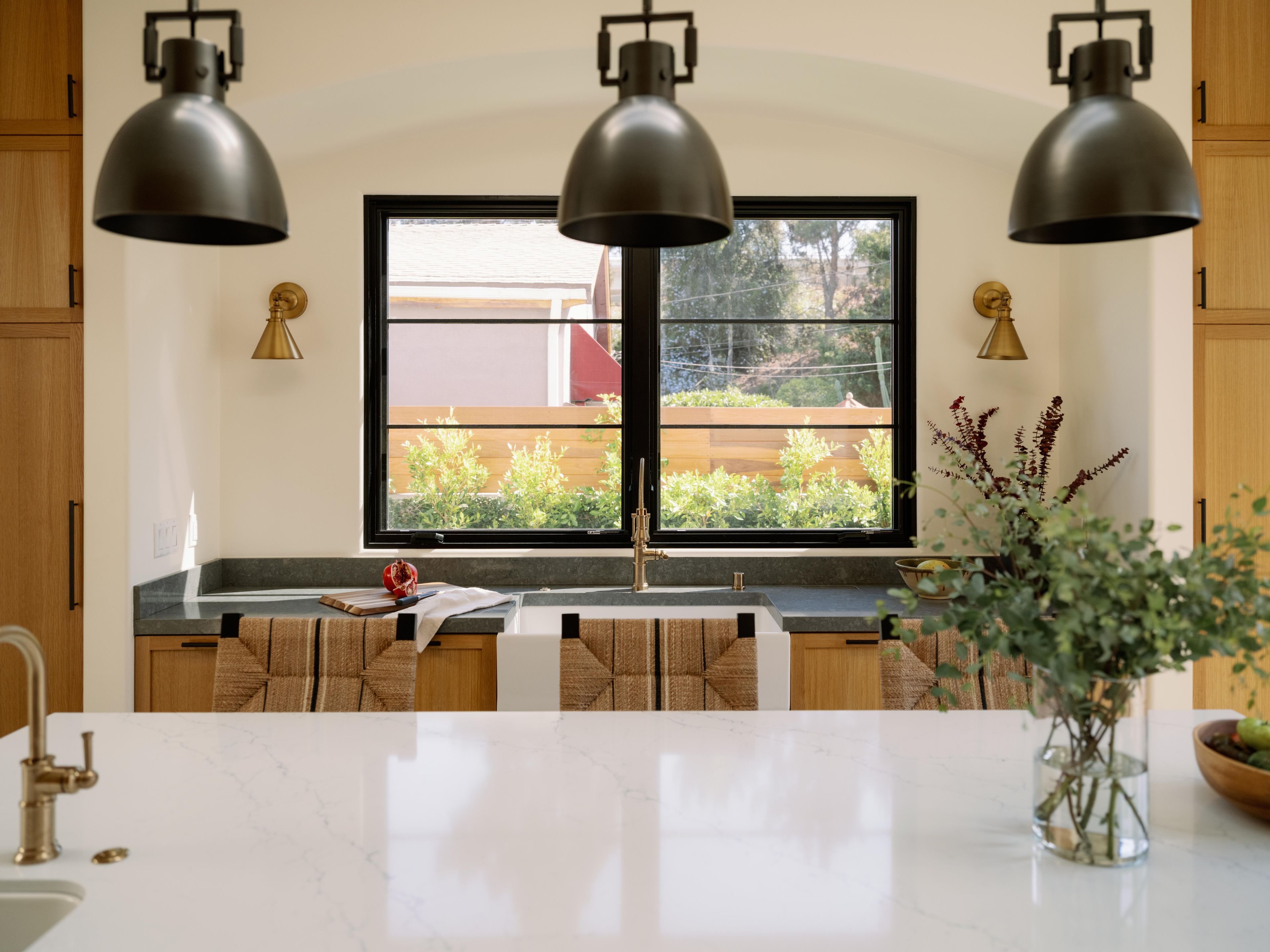
A focused approach to a contemporary bungalow kitchen that highlights materiality and usable space.
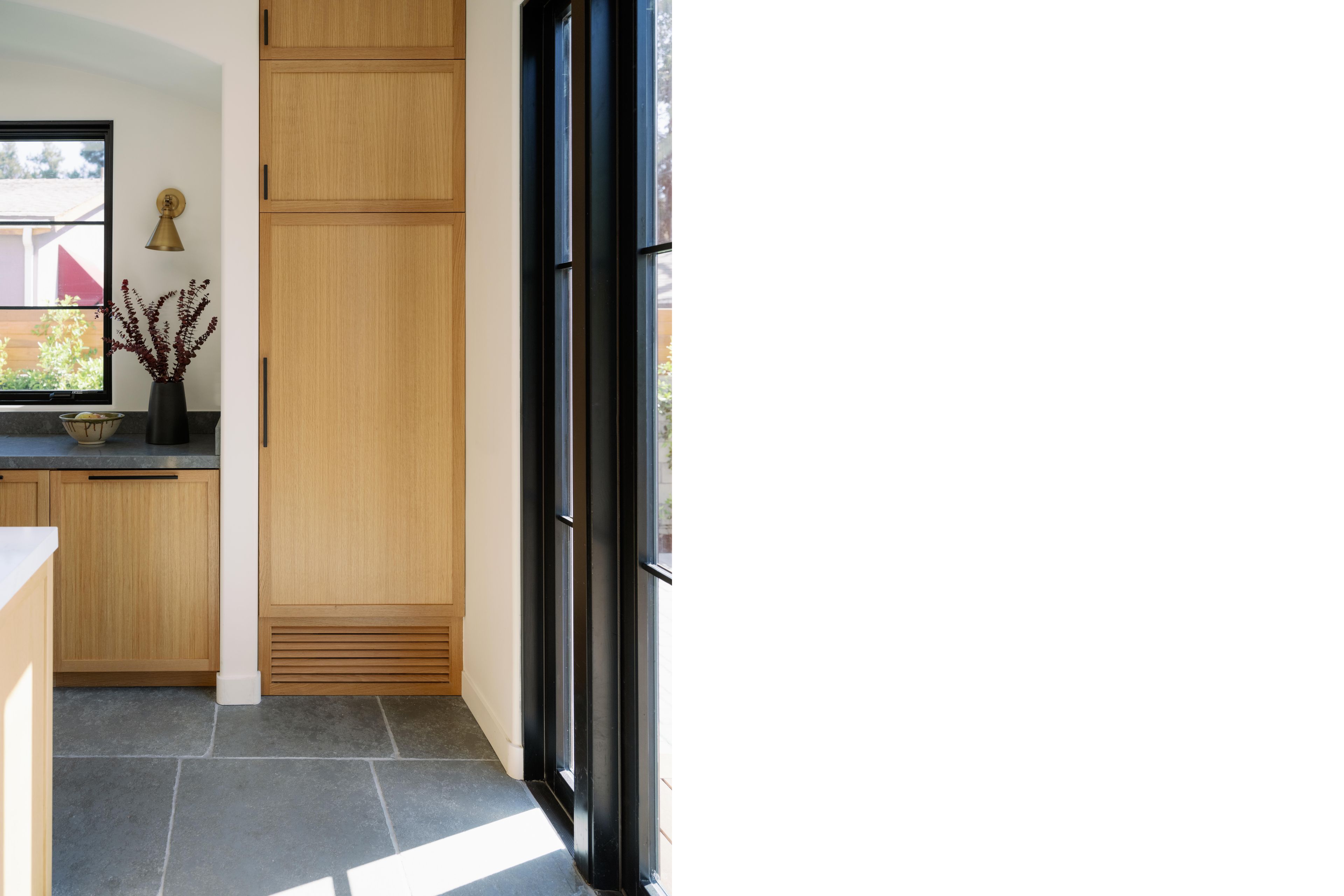
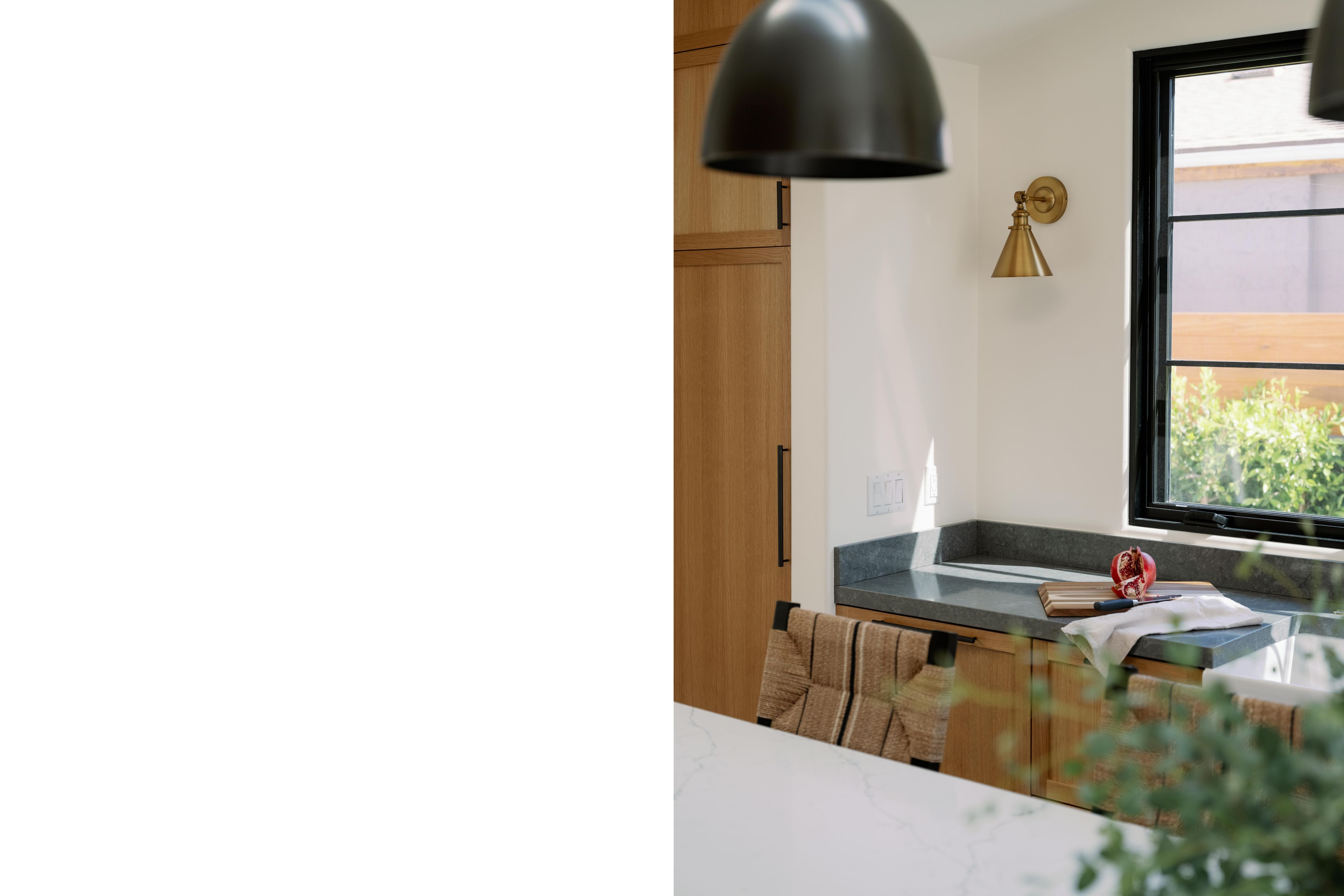
Custom white oak shaker style cabinetry was designed to maximize storage and bring a warmth to the space.
