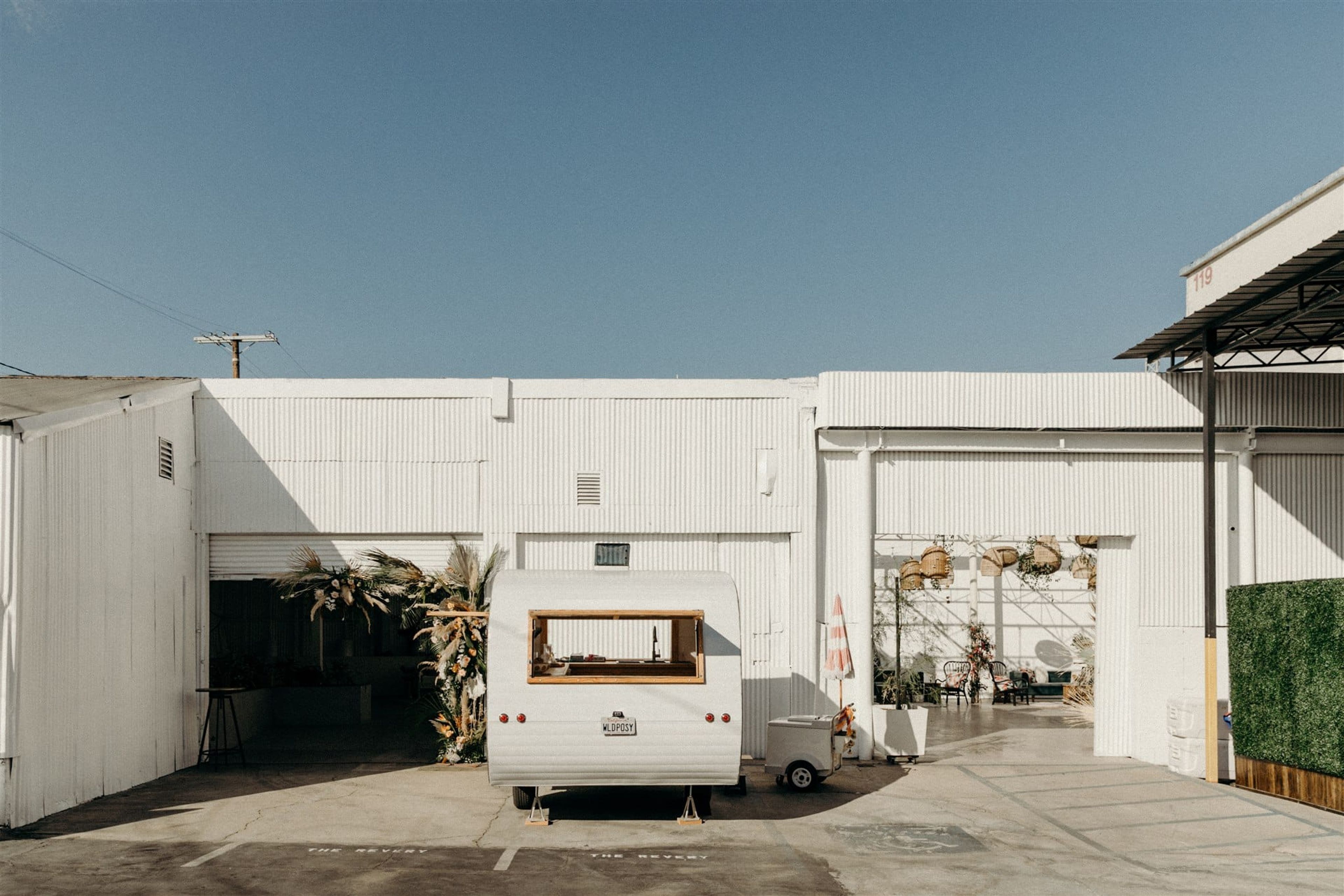
The
Revery Veranda
Before and After
Sometimes all a project needs is a splash of white paint. As we eagerly anticipate the full Revery renovation project to complete, we want to highlight the outdoor space currently open for events.
The grungy industrial interior of the warehouse portion of the Revery complex was renovated by total cleanup. What used to be old seafood storage is now an event space that takes advantage of the ideal weather all year round. The veranda is comprised of two parts, one exposed to the outdoors and another enclosed by industrial materials.
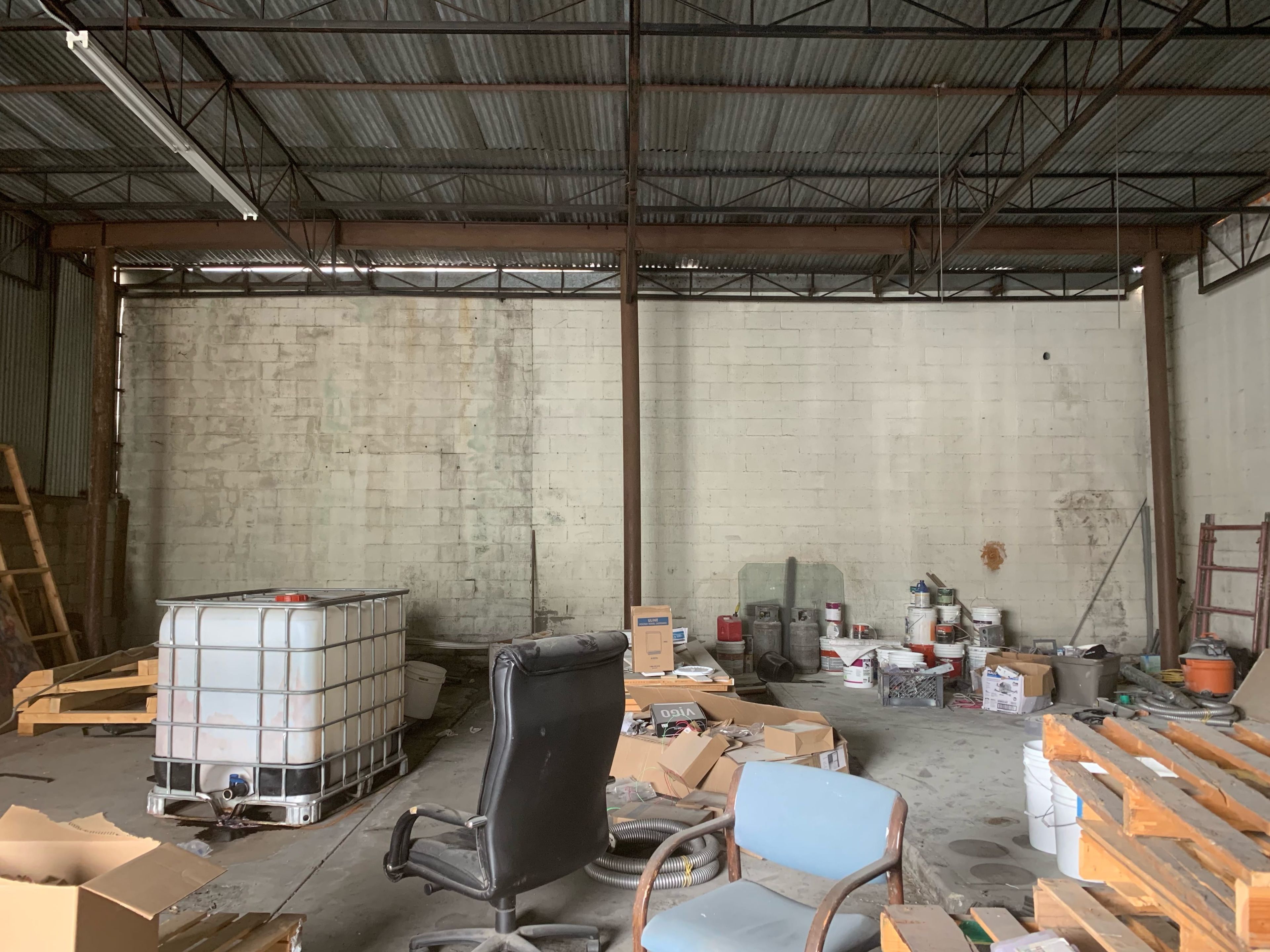
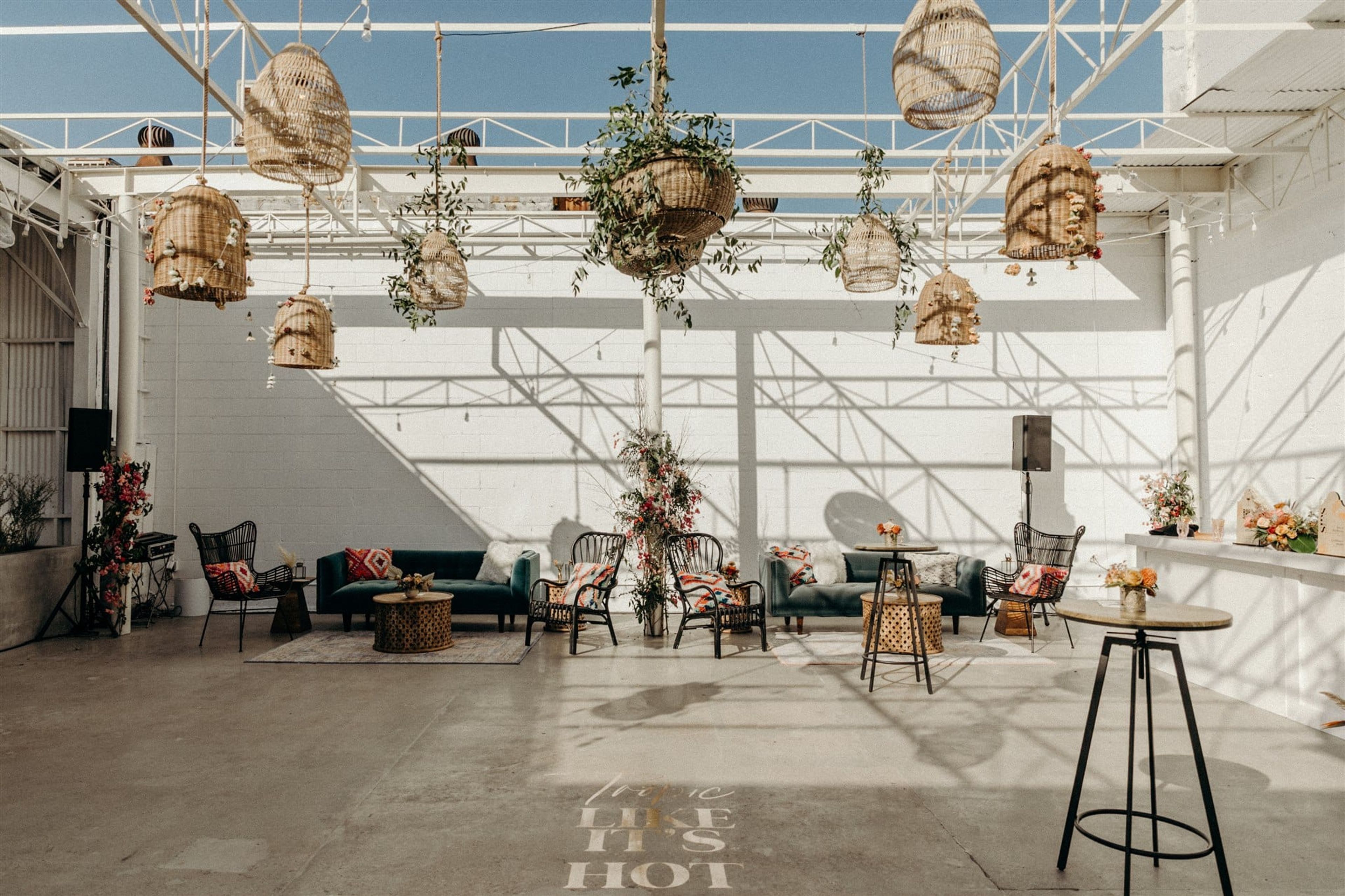
For the exposed portion, the old corrugated roof was removed to showcase a tall and minimally supported space to sunlight. White paint brings a clean blank slate that speaks volumes of the potential that existed. It is quintessentially modern with the overcast soft shadows of steel trusses running across against a light chemically etched concrete slab that further reflects light back to bask the space with a cheery brightness.
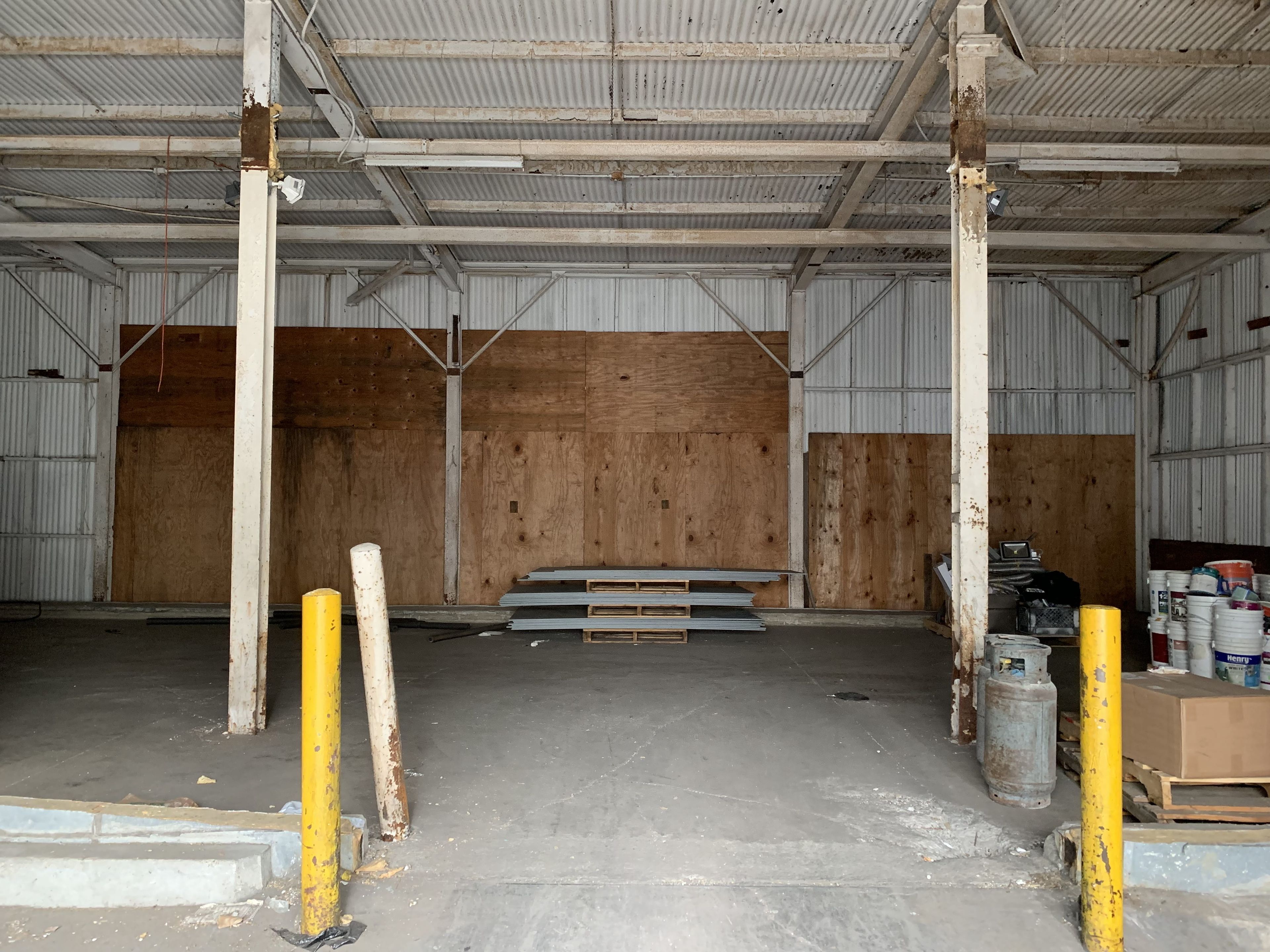
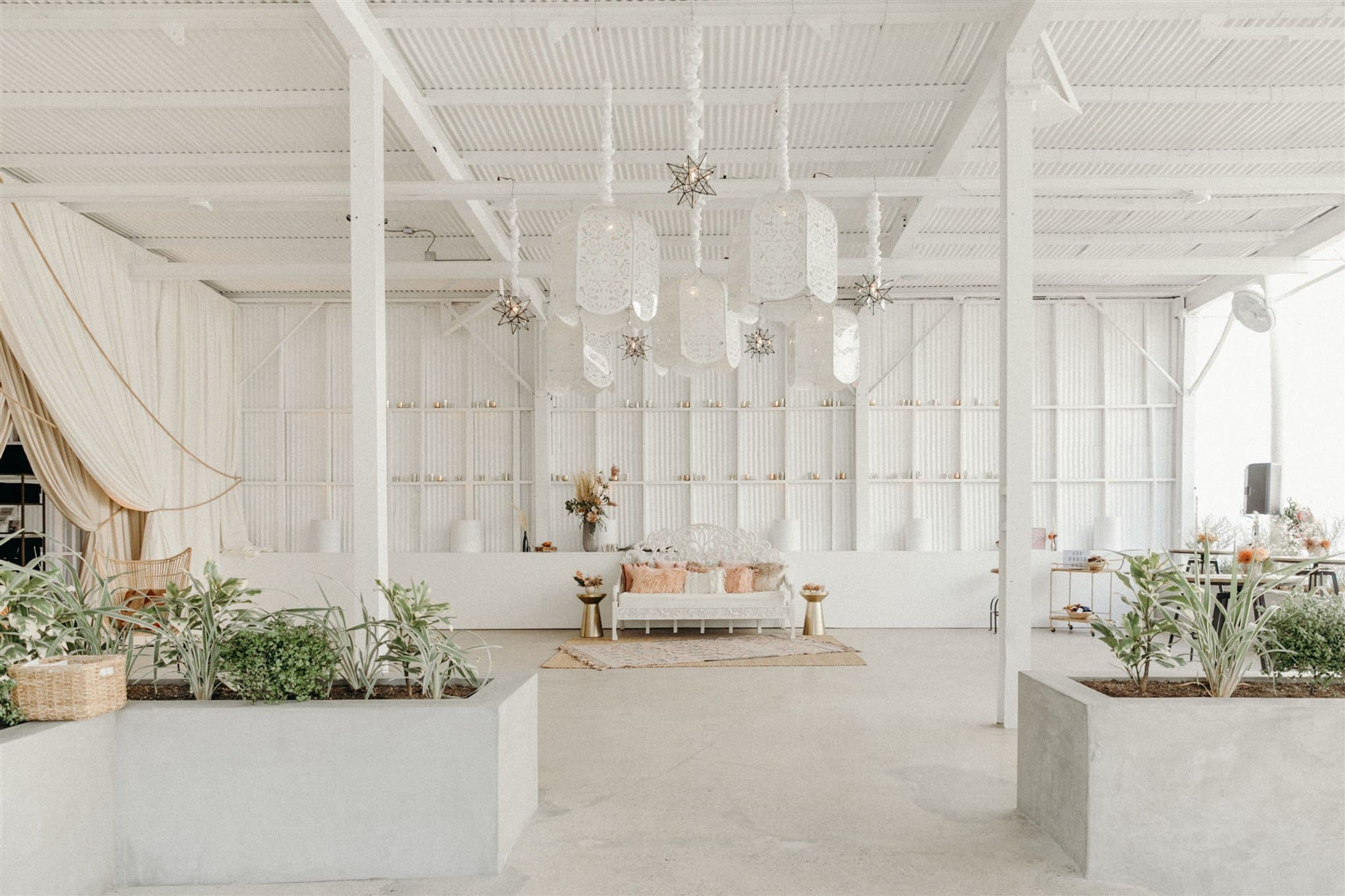
For the covered portion, cast-in-place concrete planters define boundaries and hide the uneven ground slab transitions. White paint again brings out the elegance of a space defined by lines: the vertical columns and corrugation lines, the horizontal beams and bracing, all converging to meet at the edges of joints and corners.