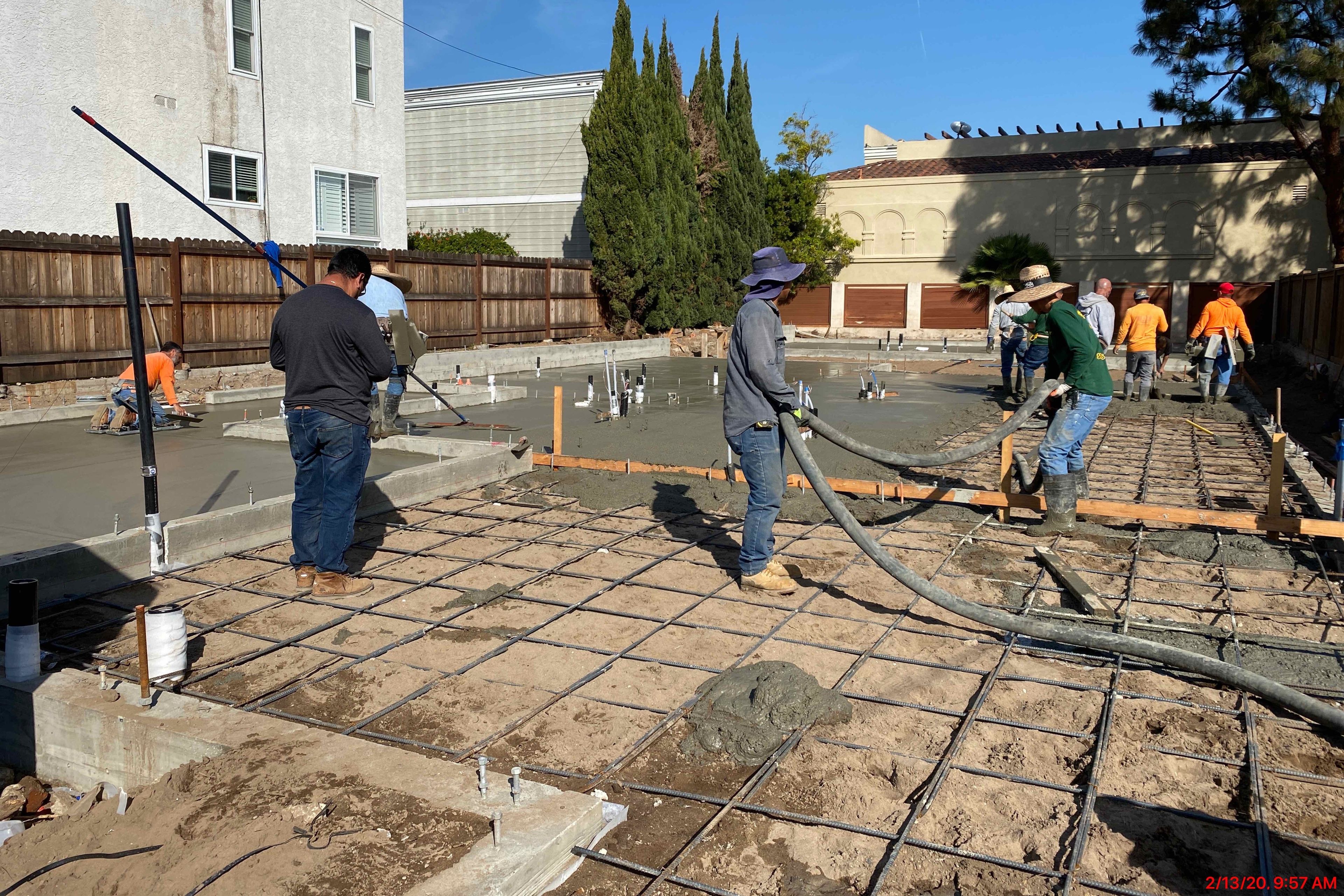
Ramos
Residence
Fundamental Foundation
We are excited to share that the Ramos Residence has started construction! The basis for any building is a strong solid foundation to ensure a good anchoring to the ground.
Foundations transfer vertical loads downwards and also resist horizontal sliding (e.g. earthquake shakes). Two elements make up a foundation: footings and stem walls. Footings are embedded deep into the ground and designed to specific dimensions to ensure enough surface area to be held in place by the soil. In hillside conditions where soil may be loose, pylons will be driven down until they hit bedrock. Stem walls are poured on top above the slab as one continuous piece.


Steel rebar provides the tensile strength (stretching) while concrete is generally great at compressive forces (squeezing)
Concrete is great at resisting the vertical loads coming down but as you can imagine a vertical wall being pushed from the outside by the weight of soil, the rebar will help resist those forces. Adding reinforcements to counteract an inherent material weak point ensures optimal strength at the most critical element of any building.
Anchor bolts are the shorter protrusions up from the foundation with a hex nut already on. These will be holding down all the walls of the house securely to the foundation. Every element is intended to prevent the house from overturning on itself.

