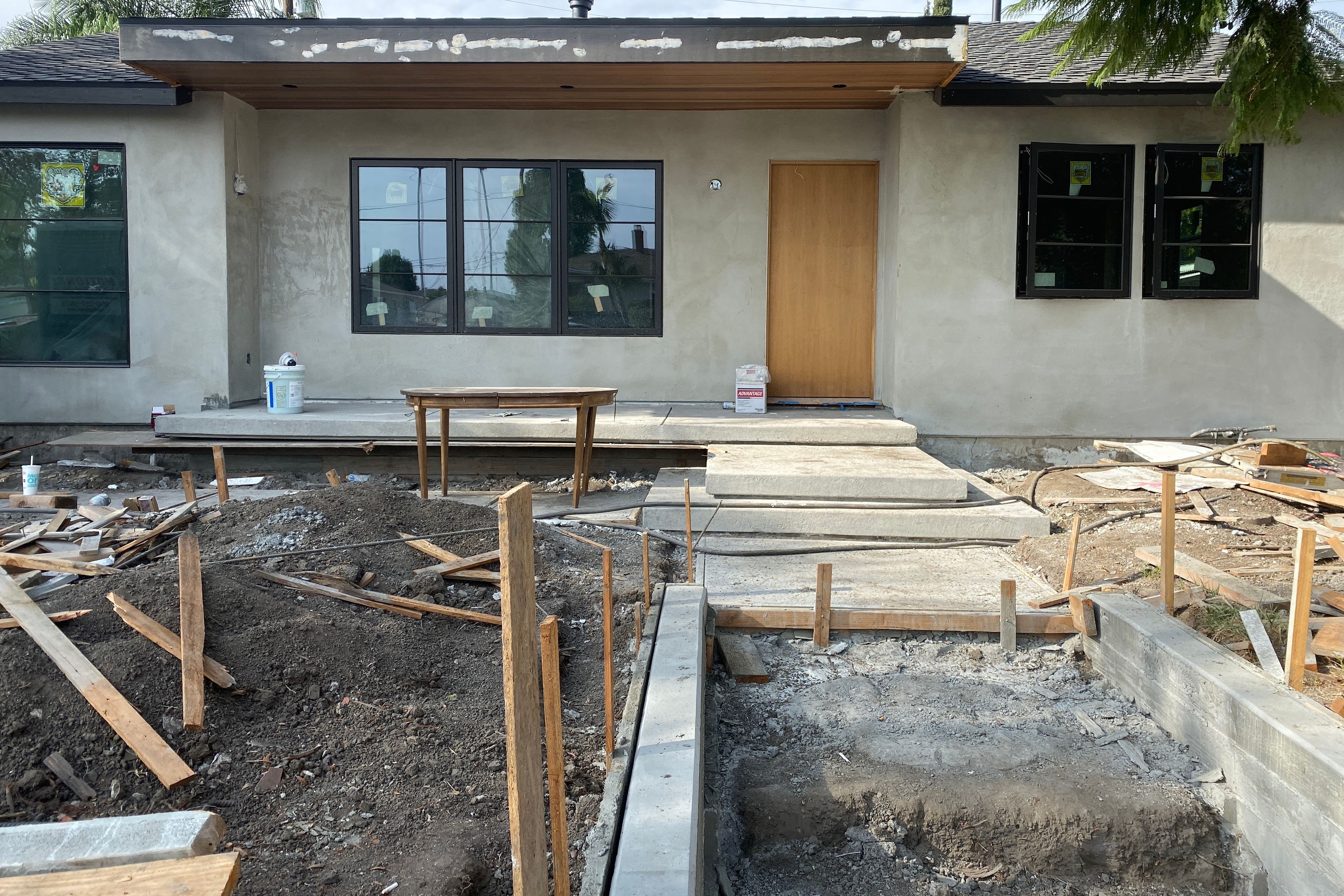
Nina
Place Exterior
Examining the exterior
The front approach for the Nina Place remodel in Culver City is slowly taking shape. Board-formed concrete walls guide visitors up from the lowered sidewalk through the front yard and up to the entryway.
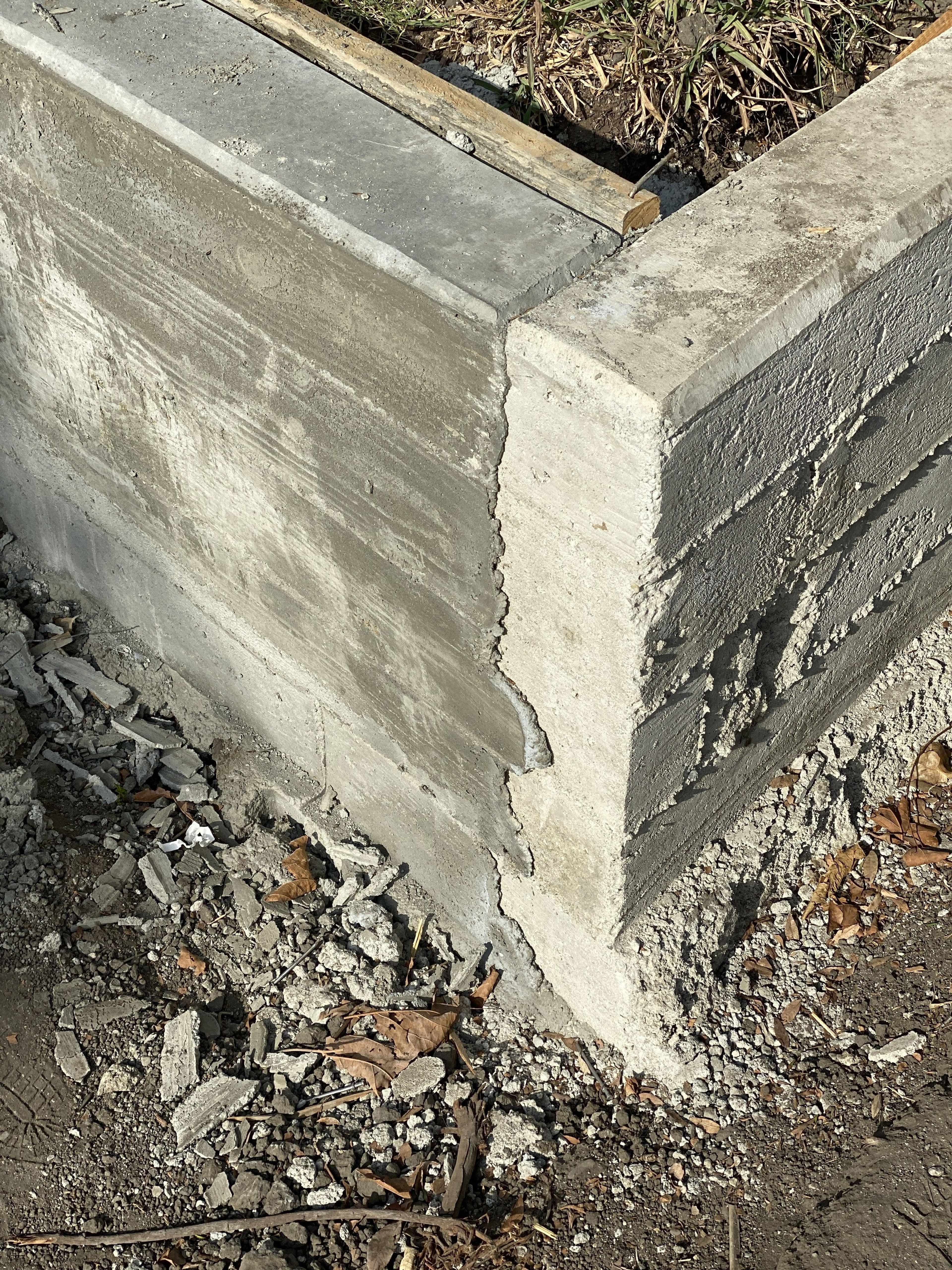
Starting off with the outermost boundary, board-formed walls give character to the concrete surface and horizontal accentuation. The rough cast texture is then honed down to refine raw concrete into a pleasant tactile surface without losing its essence as a dense material.
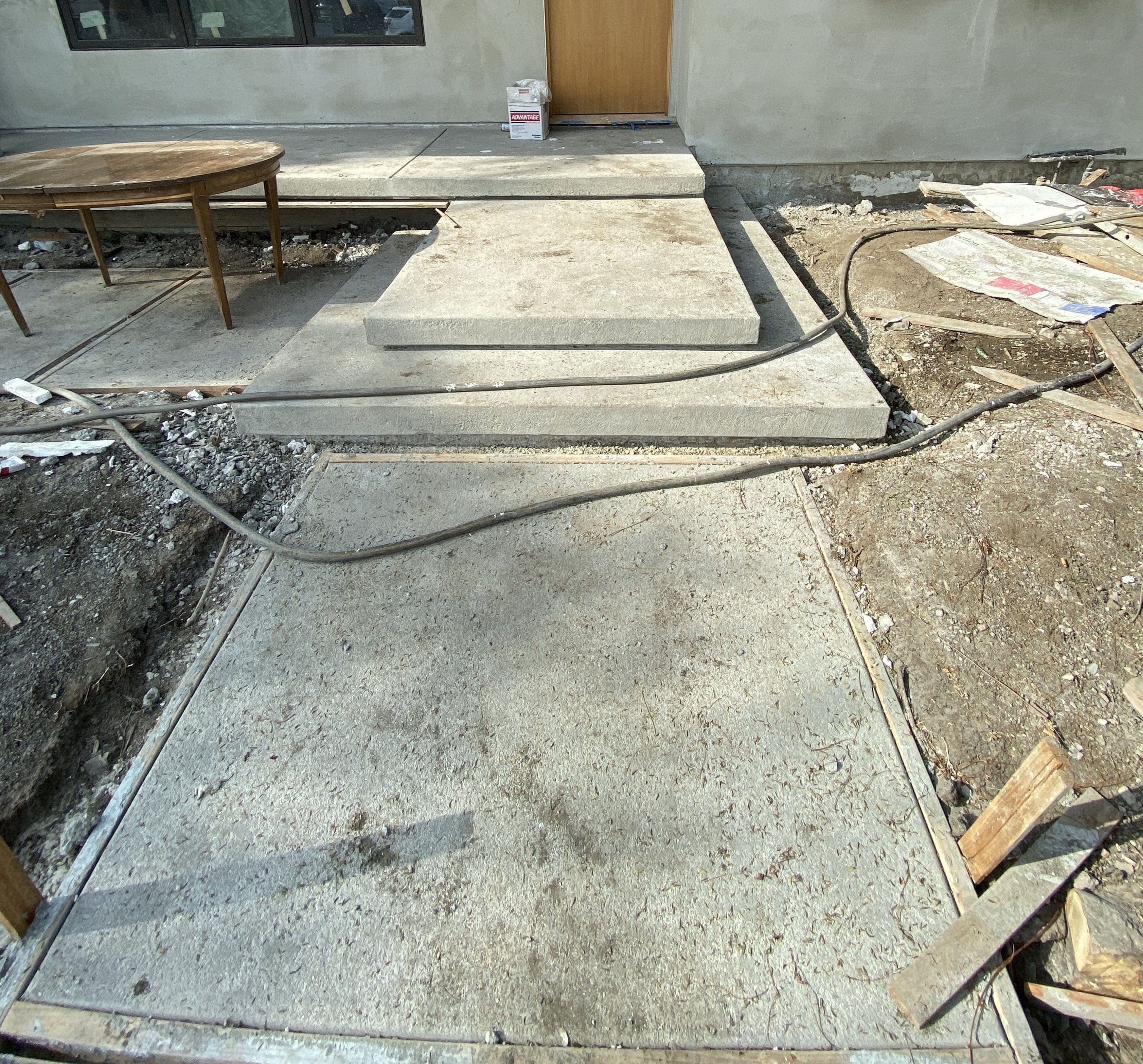
Past the board-form concrete are a series of steps leading up to the door. Three ascending sunken rise to meet ground level and three more connects up to the door landing.
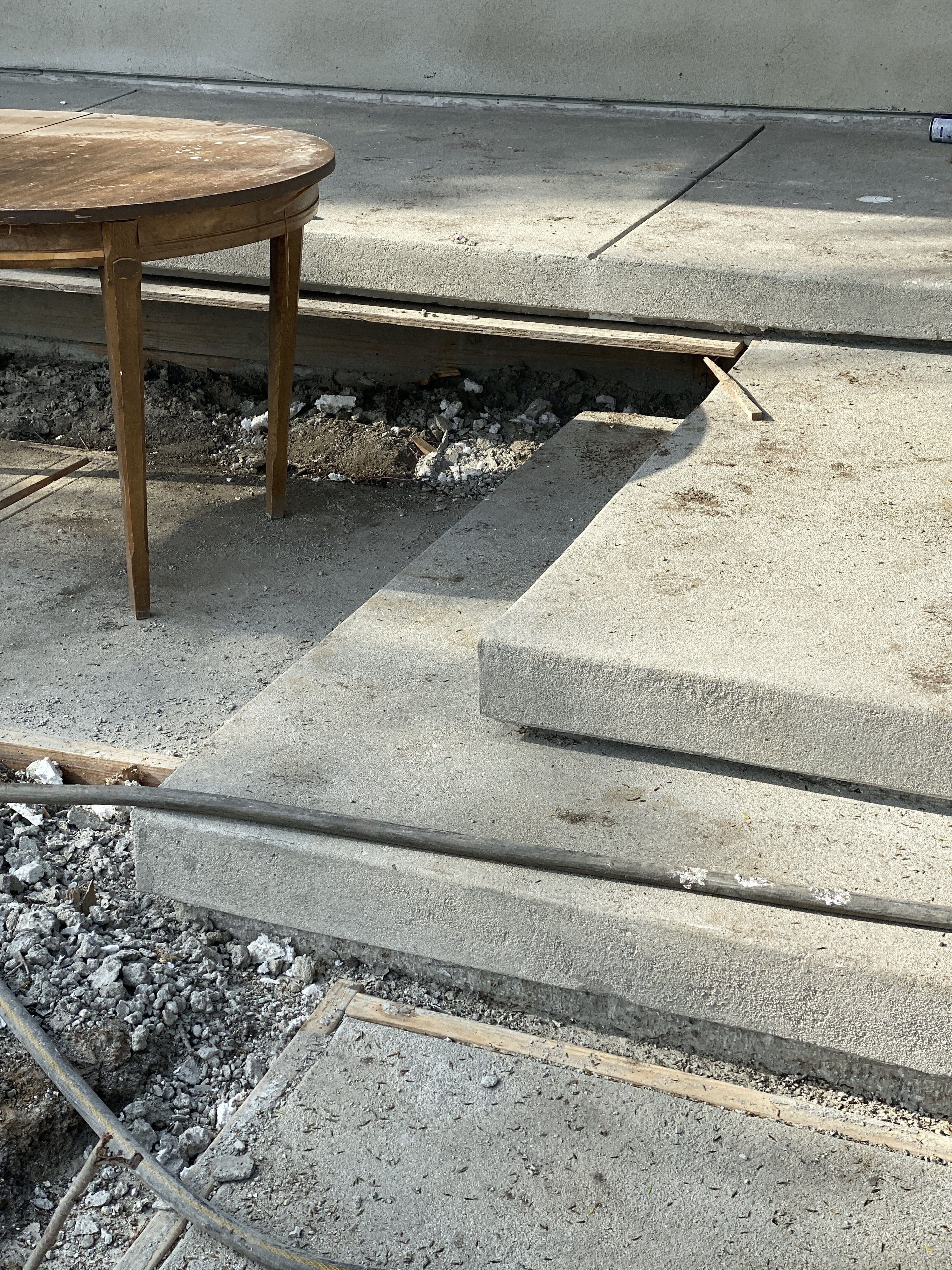
A 2-inch reveal detail underneath each concrete slab creates the illusion of cantilevered steps to match the new front porch overhang.
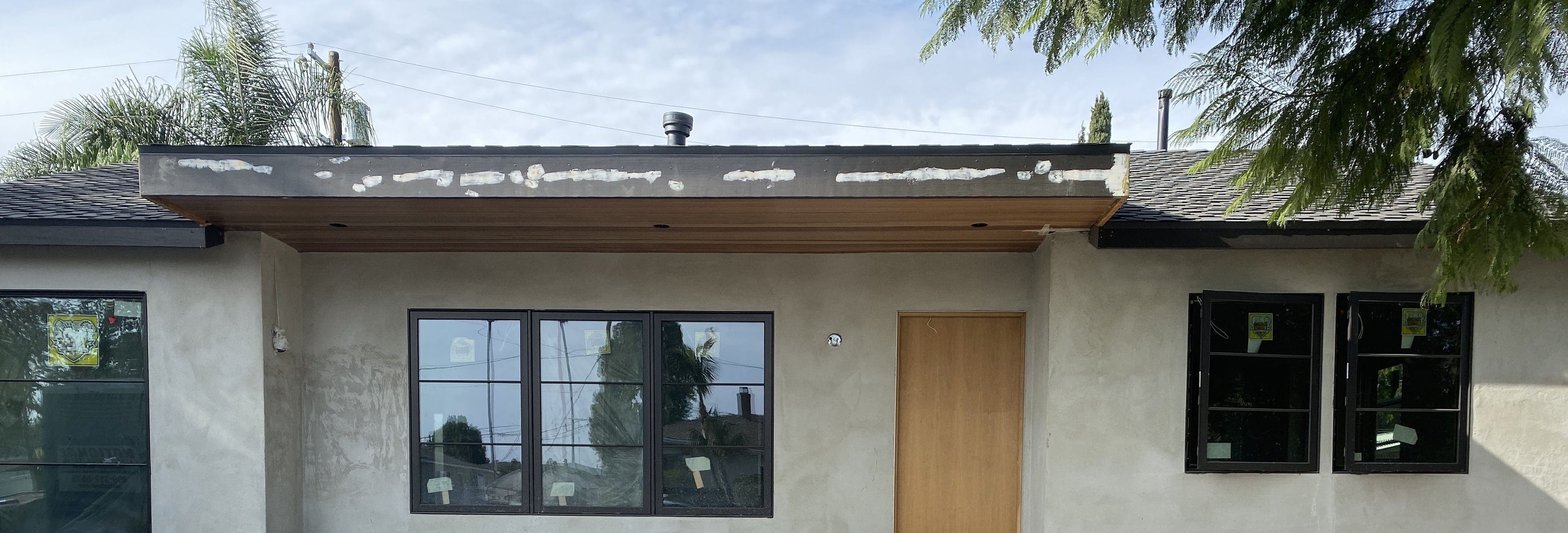
Wood planks beneath reverberate the warmer elements in contrast to stucco and concrete and sharp black windows.
The angle change of the front porch de-emphasizes the slope of the existing roof and draws the eyes down and away from otherwise ordinary asphalt shingle tiles.
Stucco, concrete, and black metal windows are contrasted by the eye-catching glow of white oak basked in warm sunlight.