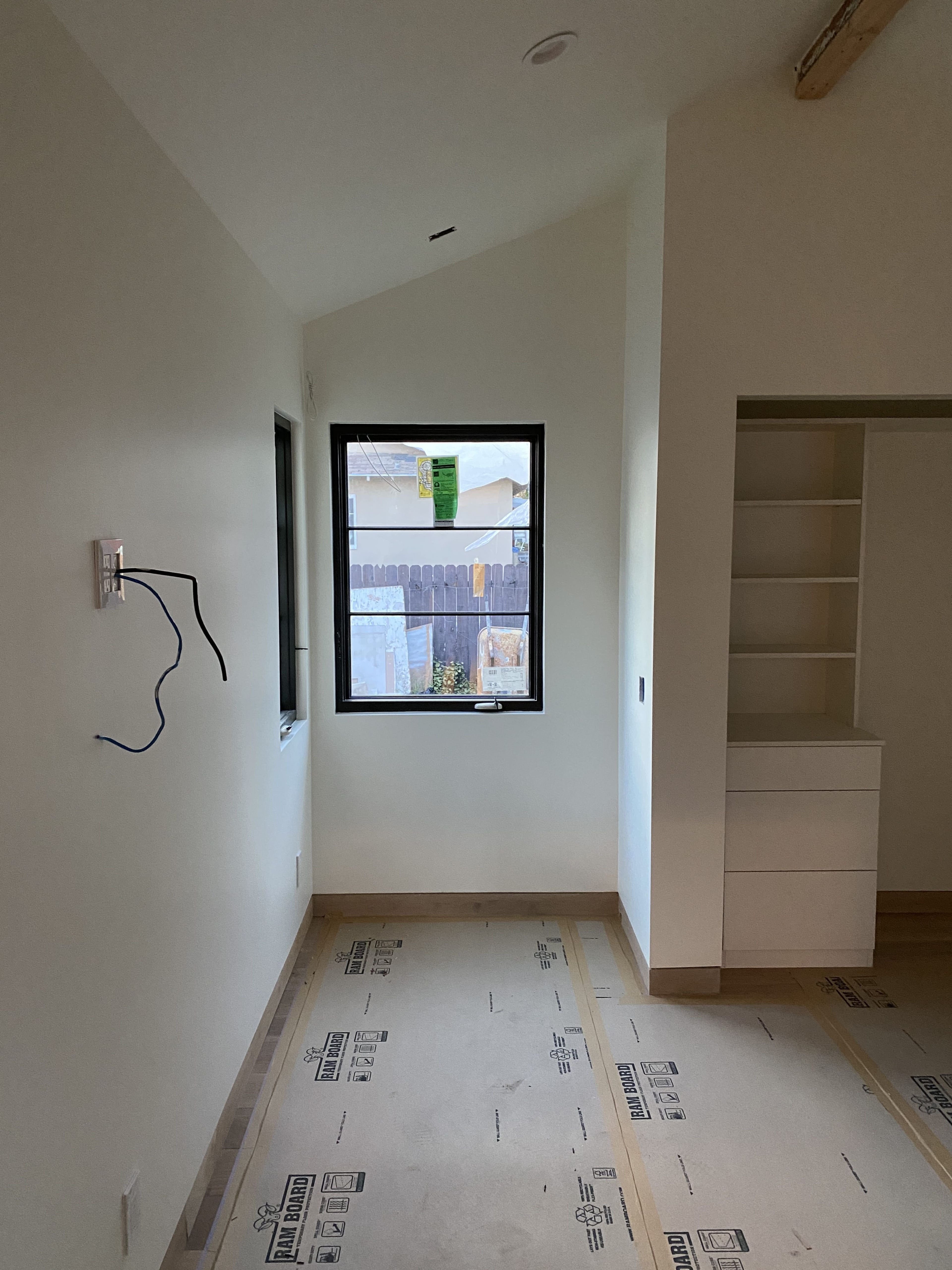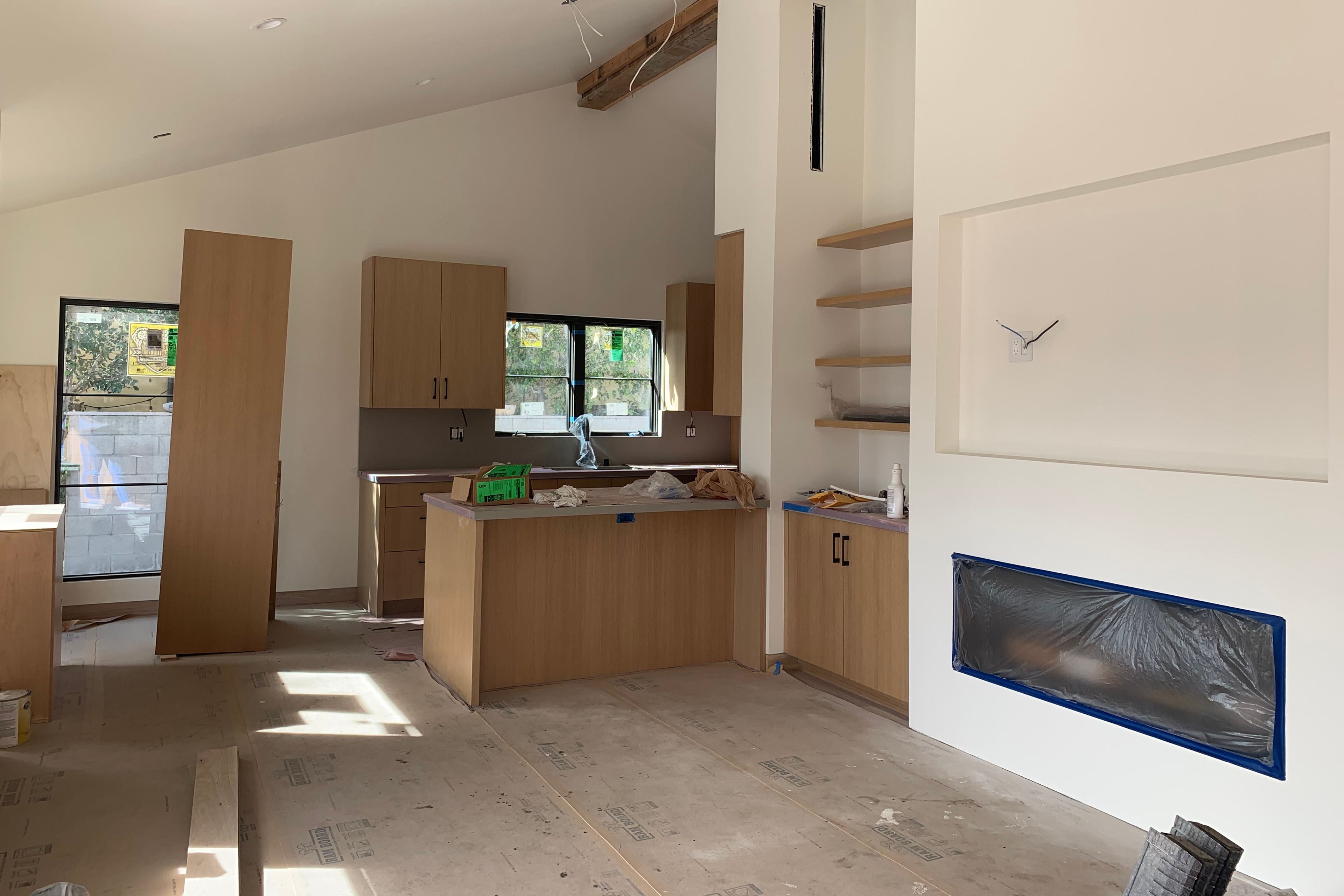
Nina
Place Interior
Investigating the Interior
From the outside, Nina Place looks very unassuming. Because the front porch overhang is so pronounced and hearty, approaching from the front hides the roof ridge that hints at the height of the building. It may not be apparent from the street but the ceiling just increased five feet.

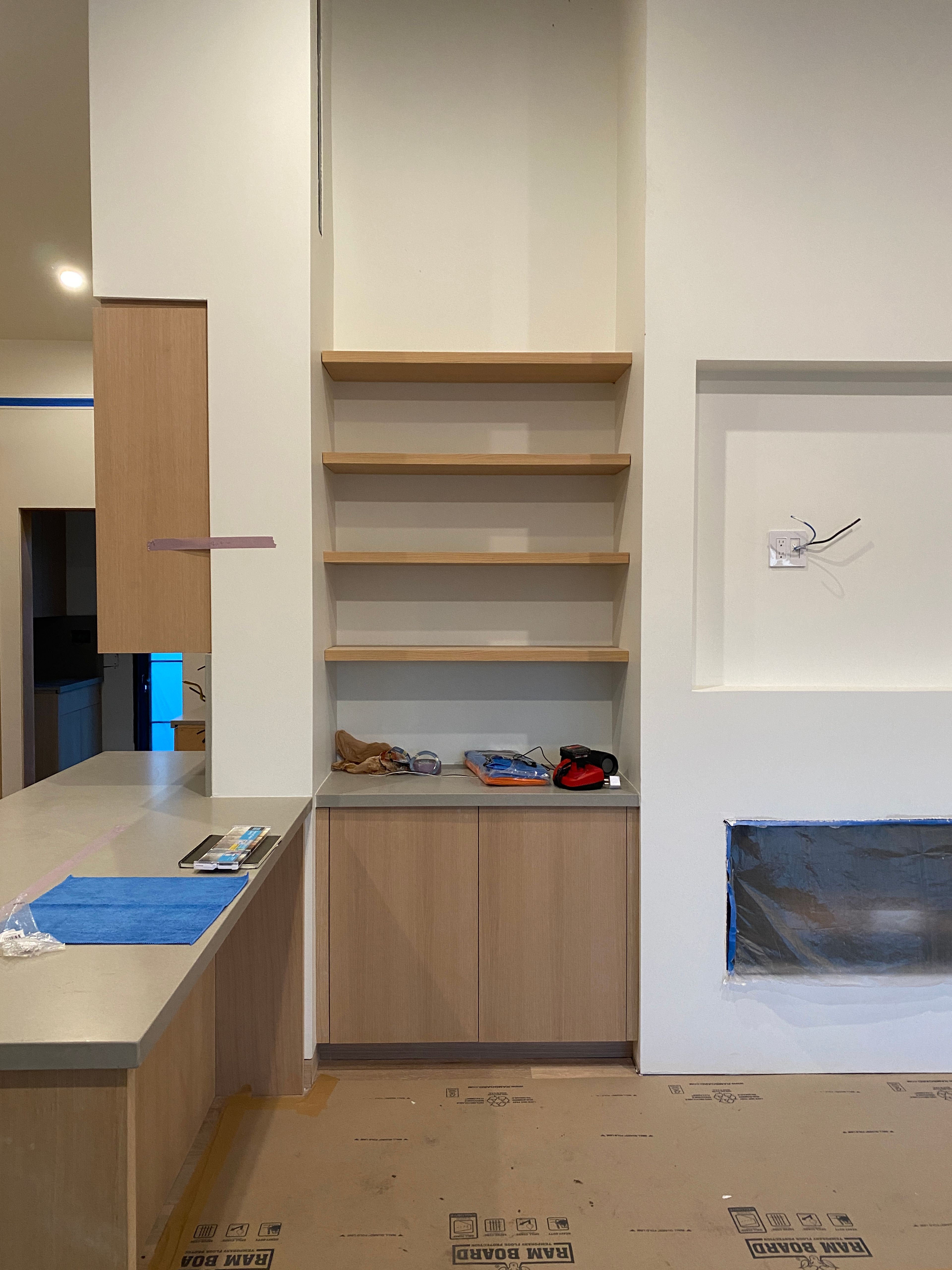
Inside, white oak’s muted neutral side is the main feature inside against clean white walls and ceilings. Doors, cabinets, and shelving carry the same material quality.
The kitchen is the centerpoint of the open living room, capped off with a grey quartz countertop. The old roof framing is removed to allow for a vaulted ceiling to open up a rather small house. There are no complex shapes or forms inside: simple lines extend up leaving behind a series of discernible but nondescript rectangular volumes.
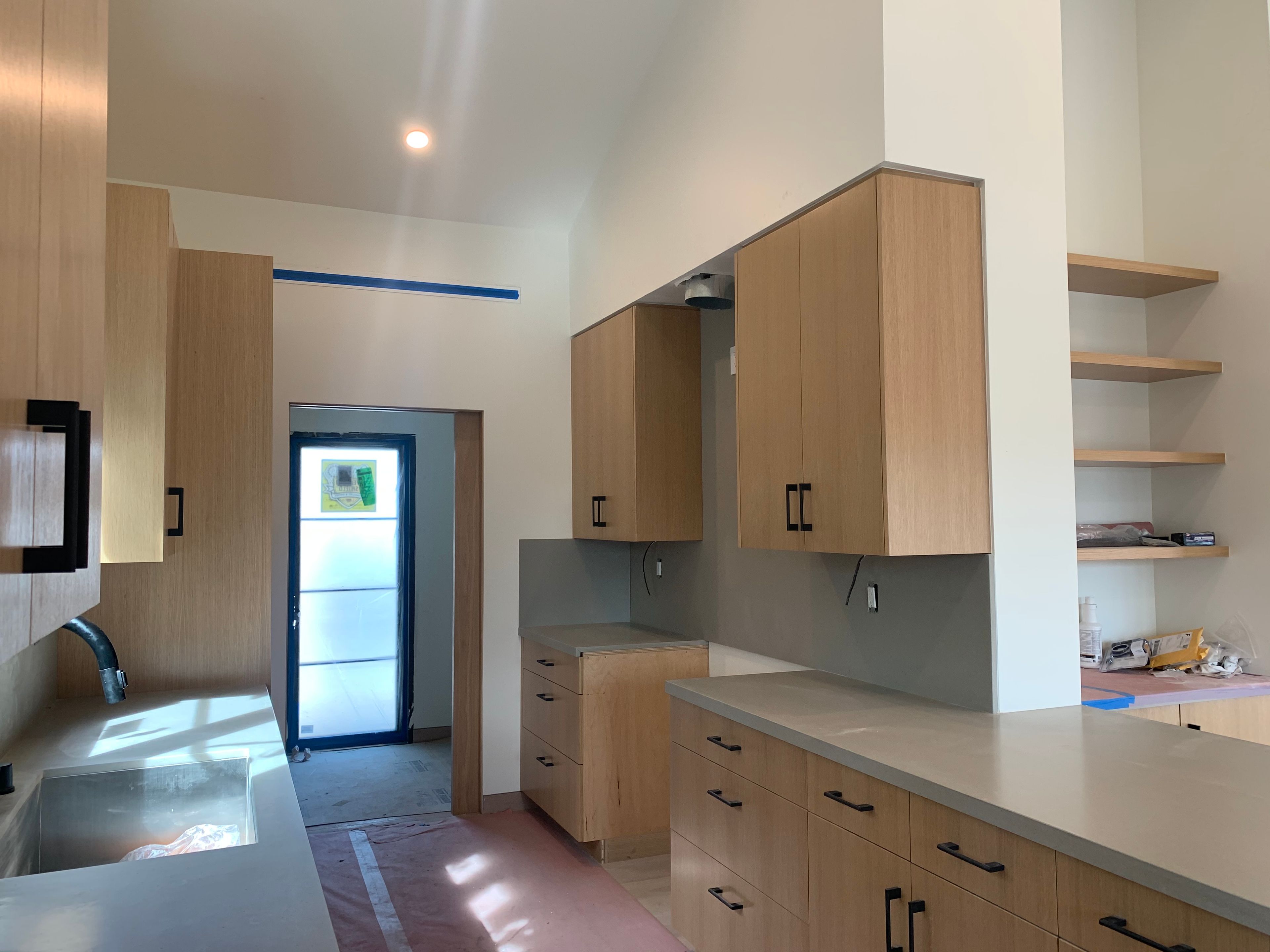
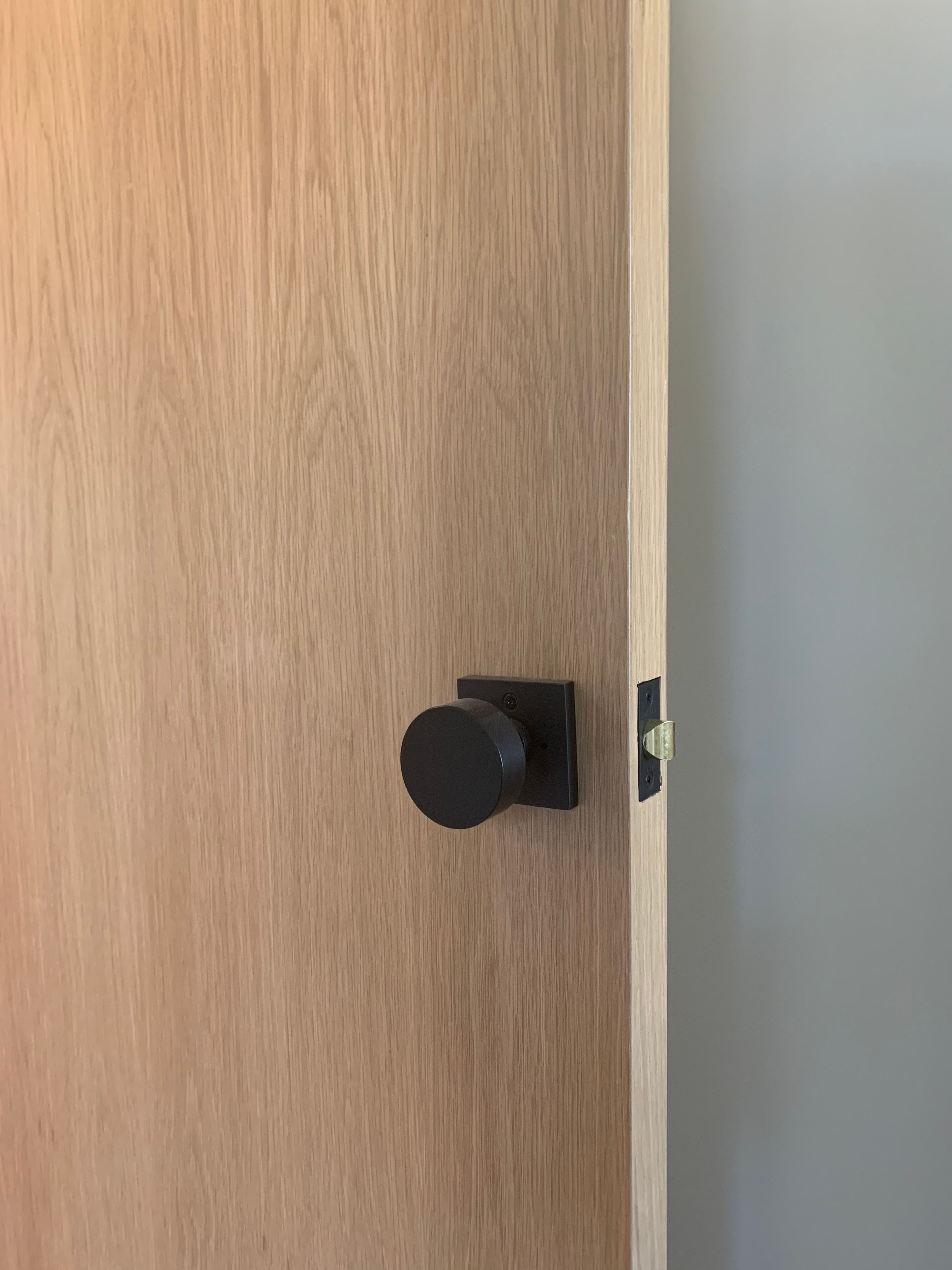
Look up and down, then across the room. Slender wood windows painted black with thinner mullions frame all views to the exterior. In the backdrop of white walls and clear skies, the windows are almost painterly still moments to the outside.
